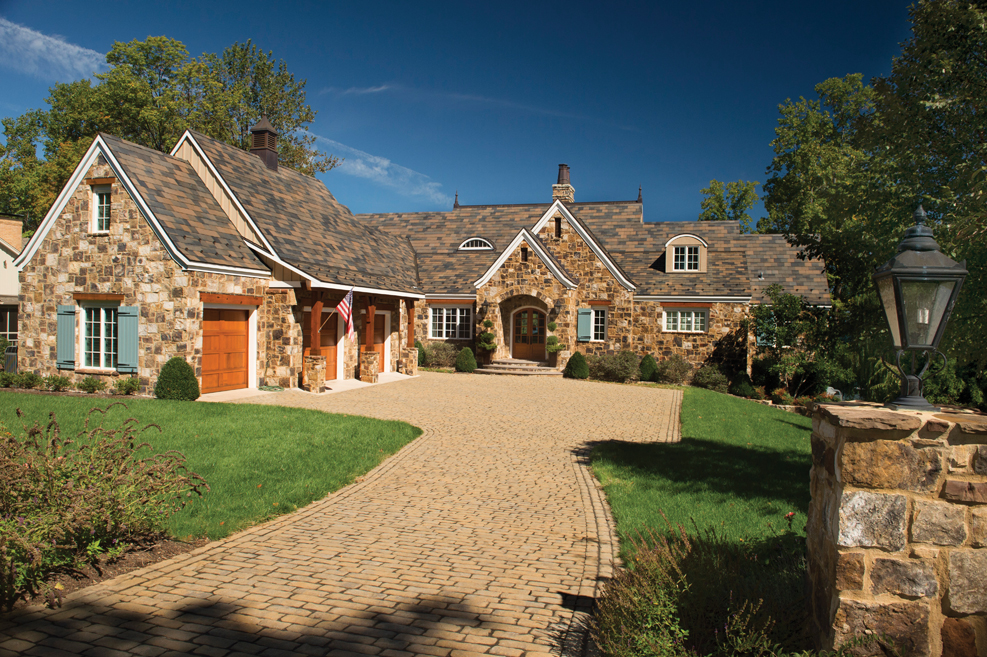
A Virginia Tech logo inlayed into the paver driveway immediately lets visitors know Hokie fans live at this Smith Mountain Lake house. It’s a subtle touch, one of many small, thoughtful design elements that combine for a big overall impact at the home of Betty and Ben Davenport, Jr. in The Water’s Edge.
The Chatham natives already owned a second home in the upscale country club community in Franklin County when a lot just down the street came on the market several years ago. Its captivating, panoramic views of the lake and Smith Mountain were too much for the couple to resist.
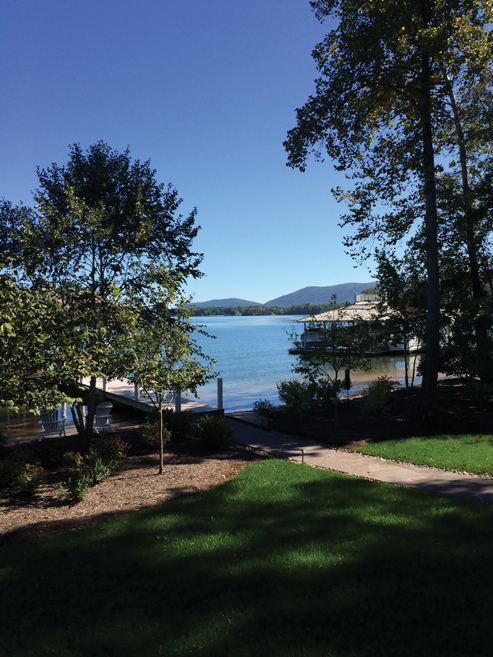 “We just loved the view,” says Betty Davenport. “And this gave us the opportunity to build a home in the style we wanted—Old World with a farmhouse aesthetic; a Tuscany look but with an open floor plan inside.”
“We just loved the view,” says Betty Davenport. “And this gave us the opportunity to build a home in the style we wanted—Old World with a farmhouse aesthetic; a Tuscany look but with an open floor plan inside.”
The couple worked with Rockbridge County-based architect Michael Papit for a year on the design of the home, which is 5,700 finished square feet on three levels. Betty says there were three critical elements she and her husband hoped to achieve: maximize the lake and mountain views, integrate a variety of repurposed materials, and showcase their collection of artwork. Blair Construction of Gretna was hired to build the home, which was completed in 2010.
The exterior has a distinct European flair with abundant stone, garage doors and columns made of pine, as well as
teal-colored shutters with wrought-iron accents. Approximately 20 percent of the rock used for the façade was salvaged from the Davenports’ farm near Gretna in neighboring Pittsylvania County.
“It’s the darker-colored stone that you see mixed in,” Betty says. “It’s almost a purplish color. I thought it would break up the monotony of the gray stone—which came from West Virginia—and give it some depth.”
Guests enter through old pine doors salvaged from the Helm Tobacco Warehouse in downtown Lynchburg, a building that dates back to 1852, and into a large foyer. Heart-pine floors add warmth to the main level, which accommodates all of the couple’s primary living spaces, including an office and the master bedroom and bathroom.
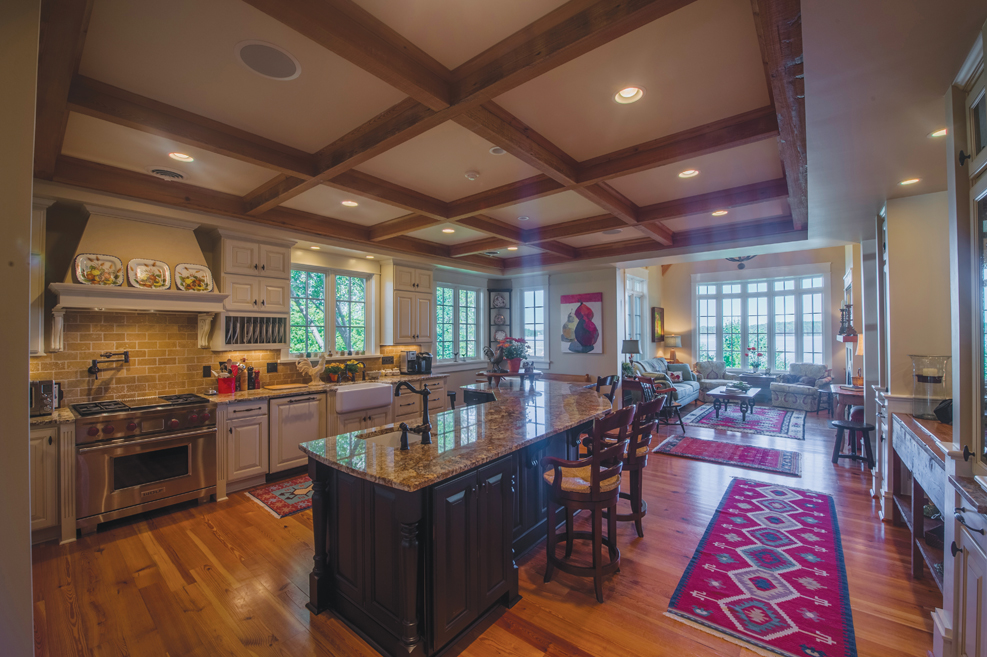 The spacious kitchen is a seamless blend of Old World and farmhouse styles with a dramatic coffered ceiling adorned with reclaimed wood, an apron-front sink and an array of rooster-themed accessories.
The spacious kitchen is a seamless blend of Old World and farmhouse styles with a dramatic coffered ceiling adorned with reclaimed wood, an apron-front sink and an array of rooster-themed accessories.
“I wanted the kitchen to be really open because that’s where everyone gathers,” Betty says. “And I collect roosters so this is the perfect spot to display them.”
Large columns that double as storage for glassware flank a rustic table that separates the kitchen and living room, which is decorated with an eclectic mix of new and antique furnishings and accessories along with Oriental and Mexican rugs. Interior designer Kris Willard helped choose new furniture, as well as fabrics to recover several pieces that were repurposed from the owners’ previous lake house. “Kris also worked around other antiques and art, things I already had, to pull it all together,” Betty says.
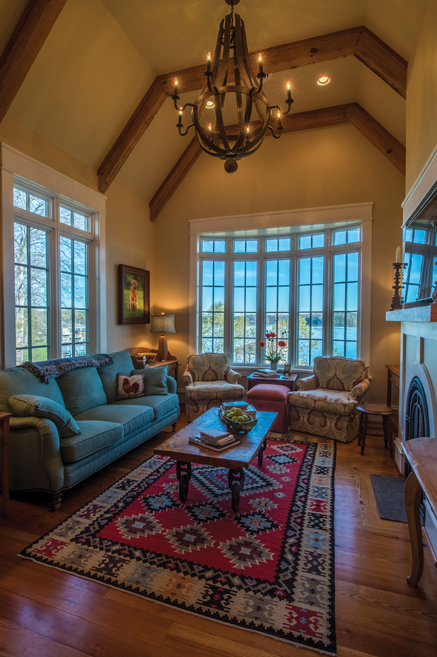 Floor-to-ceiling windows offer a stunning lake view while allowing abundant light to flow into the living room. “Sienne Calf in Repose” by Roanoke-area artist Greg Osterhaus makes a striking statement over the pine mantel and stone hearth. The original oil painting is part of the Davenports’ extensive art collection, which includes pieces from regional and national artists, as well as others amassed on the couple’s travels to Europe and South America.
Floor-to-ceiling windows offer a stunning lake view while allowing abundant light to flow into the living room. “Sienne Calf in Repose” by Roanoke-area artist Greg Osterhaus makes a striking statement over the pine mantel and stone hearth. The original oil painting is part of the Davenports’ extensive art collection, which includes pieces from regional and national artists, as well as others amassed on the couple’s travels to Europe and South America.
Of particular significance to the Davenports are a number of works by Charleston, South Carolina-based artist John Carroll Doyle. Doyle and Ben Davenport served in the Coast Guard together in the 1960s and reunited about a dozen years ago when they bumped into each other at a wildlife show. Doyle’s “The Coachman” occupies a prominent spot in the foyer above the dramatic curved staircase that leads to the lower level. A pensive piece entitled “The Optimist” hangs in the dining room.
The dining area includes an antique hutch to house the couple’s collection of Davenport china. It’s an English company whose original owners are no relation to the Smith Mountain Lake Davenports, Betty says, “but Ben’s parents started collecting it and we thought it would be fun to continue the tradition after
we got married.”
The other side of the kitchen leads to a cozy den illuminated by a rustic iron chandelier. Comfortable furniture, a fireplace, TV and more lake views make this room a favorite hangout spot for the couple and their three Golden Retrievers—Governor, Bay and Jeb.
The adjacent covered porch overlooking the lake is a popular place for family and friends to gather in the warmer months, Betty says. The home features a number of accommodation options for guests, including loft-style dorm quarters above the garage. The autonomous space includes a small living area with three twin beds, a separate bedroom and full bathroom decorated in a nautical theme.
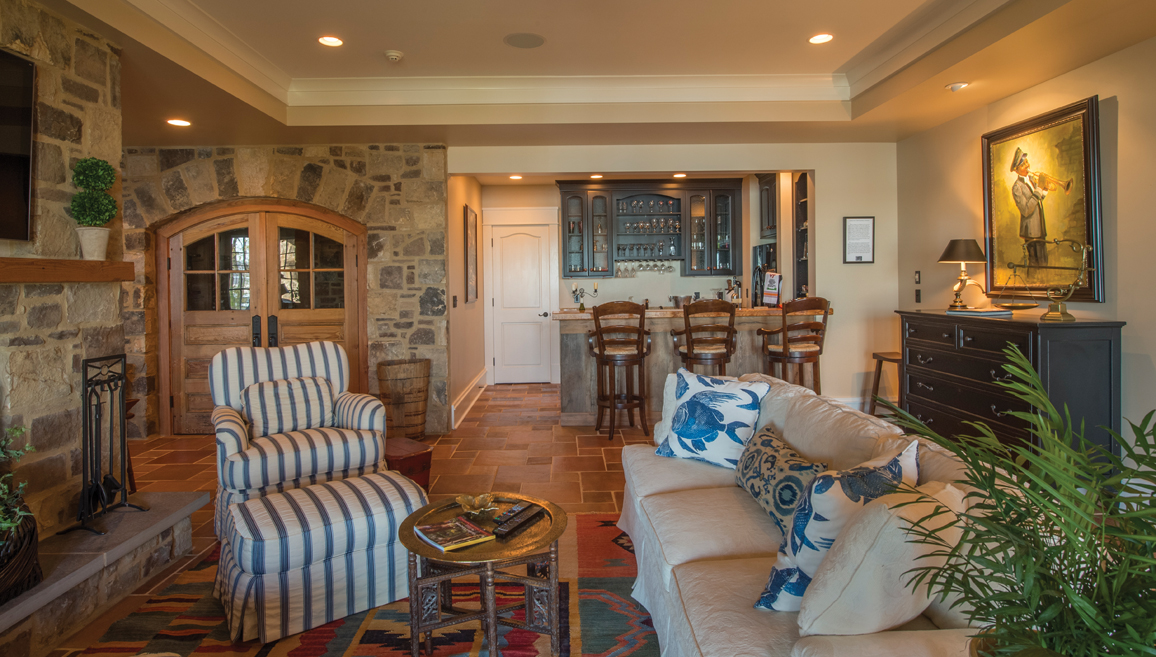 There are also two guest suites on the lower level, which continues the home’s Tuscan theme but with a more relaxed vibe. The family room has floors constructed of Mexican tile, an oversized stone fireplace, and is decorated with abundant photos of family and friends, many taken on hunting and fishing trips.
There are also two guest suites on the lower level, which continues the home’s Tuscan theme but with a more relaxed vibe. The family room has floors constructed of Mexican tile, an oversized stone fireplace, and is decorated with abundant photos of family and friends, many taken on hunting and fishing trips.
A bar area tucked in one corner of the lower level is handy for entertaining. Guests also can enjoy games of shuffleboard or a movie in the media room, complete with popcorn maker and reclining chairs.
With its European ambiance, the temperature-controlled wine cellar is a favorite spot for Ben Davenport, who owns Chatham-based Davenport Energy and First Piedmont Corporation. More local stone helped create the room’s interior and exterior walls and the pine doors were reclaimed from the Dan River Mill Cotton Storage House.
“When we have guests, the lower level serves as guest quarters,” Betty says. “But we also use it for entertaining. The media room is perfect for ball games—any sporting event, really. We watch a lot of Hokie football games in there because it has the big screen.”
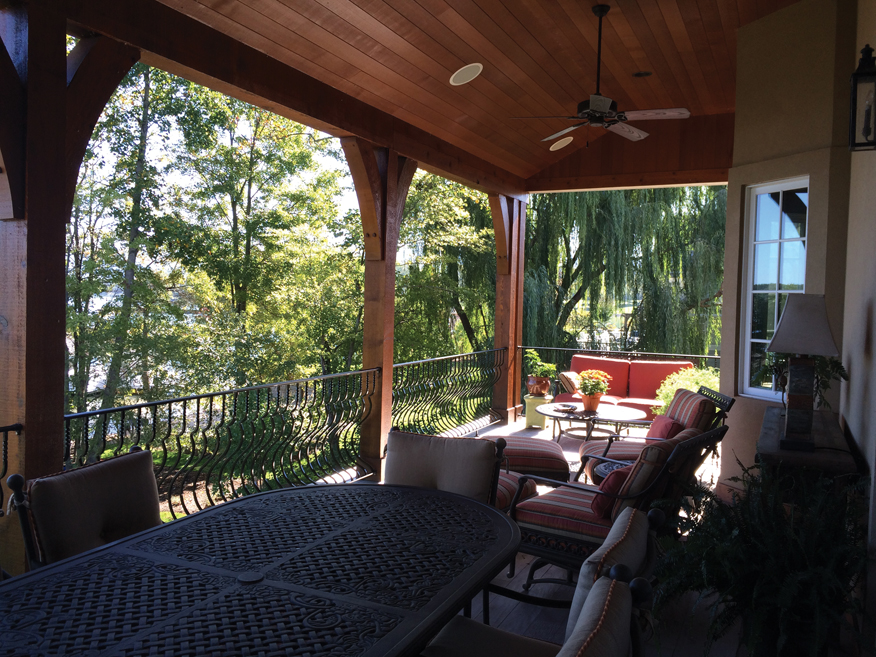 French doors open out to a second covered porch and an established landscape that was designed by Roanoke-based Melissa Hodgkinson of Fiddlehead Landscape and Garden Design and installed by Seven Oaks Landscape and Hardscape of Glade Hill. Providing pops of color in the warmer months are abelia, viburnum, sweetbay magnolia and lacecap hydrangea. The home was one of three at Smith Mountain Lake showcased during the Chatham Garden Club’s Historic Garden Week tour in the spring of 2015.
French doors open out to a second covered porch and an established landscape that was designed by Roanoke-based Melissa Hodgkinson of Fiddlehead Landscape and Garden Design and installed by Seven Oaks Landscape and Hardscape of Glade Hill. Providing pops of color in the warmer months are abelia, viburnum, sweetbay magnolia and lacecap hydrangea. The home was one of three at Smith Mountain Lake showcased during the Chatham Garden Club’s Historic Garden Week tour in the spring of 2015.
A stone path leads to the lake and a natural sand beach where the dogs love to frolic. Bay will try for hours to catch fish, Betty says, but has yet to succeed.
“It’s a wonderful spot for kids and dogs,” Betty says. “There’s no rip-rap. It’s just soft sand with a gentle slope so you can wade out into the water.”
The dock and boathouse were designed and built by Union Hall-based Turner’s Dock Building. They complement the home with a familiar color scheme, roof and design elements, including a cupola with Hokie-bird weather vane. There’s covered and uncovered seating, a floating dock, a single boat slip and lifts for two jet skis.
“We spend a good amount of time down there because there’s lots of seating and a table to eat around,” Betty says. “We like going down there to just sit, relax and enjoy the view.”
