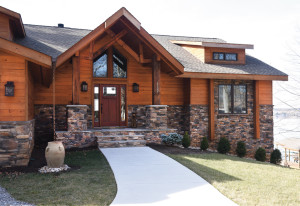 Sara and Mark Chadason went about building their dream home the way they live their lives: looking at it as one big adventure.
Sara and Mark Chadason went about building their dream home the way they live their lives: looking at it as one big adventure.
The fact that it’s at Smith Mountain Lake is really a fluke. They thought they’d build at the beach. Living in Northern Virginia, they hadn’t heard of Smith Mountain Lake until Mark saw a flyer for a triathlon that intrigued him. He missed the registration deadline, but decided to drive down to the area anyway. The lake, he said, was so clean and clear that it made an impression.
Then there was a tiny ad on the bulletin board at Mark’s office advertising a guesthouse rental at
Smith Mountain Lake. Intrigued, they contacted the owner and planned their vacation. Once at the lake, they were hooked.
They called on real estate agent Teresa Criner (whom Sara and Mark agree was “wonderful”) to help them find their dream home or lot. One guesthouse resonated with them, but with just two bedrooms, it was too small, and it wasn’t even officially for sale. After four years of looking without success, they turned their attention to other projects.
And then one day, out of the blue, the owner of the first place they had stayed called them: Her neighbors were selling a lot of land with 400 feet of waterfront. The Chadasons had one week to figure it out: Was it really where they wanted to be? Could they build a house from four hours away? Could they afford it?
“There is a sentence in [Paulo Coelho’s book] ‘The Alchemist’ that says when you want something and put all your energy behind it, ‘the universe conspires to help you.’ That’s what happened,” says Mark.
A modest inheritance from Sara’s father’s estate made it possible to act quickly to put a down payment on the land, but the couple said they wrestled—a lot—with the cost of the project. They sold their home outside of Leesburg and moved to a condo. They applied for a construction loan, and once they were approved, asked Criner to find the builder of the guesthouse they had liked so much.
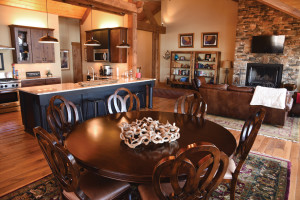 They met the builder, Zach Baldridge, at a Panera Bread in Charlottesville to talk about the project. The house plans started on a napkin. “Mark and Sara were great to work with as they had a broad vision, but needed someone to bring it to reality,” says Baldridge, who earned a degree in art from Longwood University and worked as a design engineer before opening his own custom-home building business. “Our initial meetings were great brain-storming occasions…I would take each meeting’s comments and mold them into the design. There were changes along the way, so some decisions were done on site, needing to feel the home.”
They met the builder, Zach Baldridge, at a Panera Bread in Charlottesville to talk about the project. The house plans started on a napkin. “Mark and Sara were great to work with as they had a broad vision, but needed someone to bring it to reality,” says Baldridge, who earned a degree in art from Longwood University and worked as a design engineer before opening his own custom-home building business. “Our initial meetings were great brain-storming occasions…I would take each meeting’s comments and mold them into the design. There were changes along the way, so some decisions were done on site, needing to feel the home.”
Just siting the house, which ended up being about 4,000 square feet, was challenging. “There were many constraints on the location of this home,” says Baldridge. “I remember agonizing over the angle of the home and what view it would provide.”
The Chadasons communicated a lot via email and phone, but “working long distance is not unusual for me,” says Baldridge, who has built roughly 30 custom homes in the area. But some decisions just needed to be dealt with in person. “I let them know when I needed a face-to-face…Mark and Sara would visit and review certain options, allowing them to really grasp what a picture couldn’t show,” he says.
Ultimately, the Chadasons decided the bedrooms weren’t as important as living spaces. Instead of building a third floor, they opted to make the ground level “a real floor”—and increase the ceiling height to 12 feet, adding to the sense of spaciousness.
“Mark’s mantra was ‘Bigger, Taller.’” jokes Sara. “Zach said, ‘If only I’d known that from the beginning, we might not have had so many change orders.’”
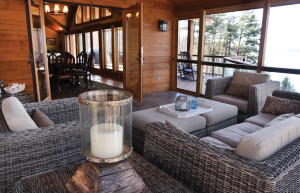 A Collaborative Process
A Collaborative Process
In the end, the home took about a year to build. The Chadasons put more than 25,000 miles on Sara’s car that year; she and Mark wanted to be involved with their dream house project and know first-hand that things were going smoothly. “It truly was just a labor of love,” she says.
Once in the area, they weren’t just hanging out and getting in the way of work. They drove to Blue Ridge Tile to find just the right materials for their showers; to Ferguson Bath, Lighting & Kitchen Gallery for plumbing fixtures; to Probuild for cabinetry; and to Timberlake Lighting for lights.
The finished product is stunning; the house is an artistic blend of modern lines with rustic farmhouse charm, including some Arts and Crafts details such as prairie-style perimeter windows.
The front door opens into the great room. A floating stone wall on the right is anchored with a table, the perfect spot to deposit keys and cell phones. It’s a place to disconnect, literally, and just look.
The couple says that visitors rarely see the details in the house first; instead, they look through the floor-to-ceiling, west-facing windows and doors to the lake, transfixed. Because the couple chose glass balusters for the expansive deck just off the great room, the view remains pristine.
But there are gorgeous details to take in on the inside as well. The great room’s vaulted 18-foot ceilings are finished in pine that is stained a cedar color; the ceilings continue outside over the deck, again blurring the line between inside and out.
“We installed lots of large wood beams, all cut and fitted on site,” says Baldridge. “All the wood really provides a warmth to the home. I am struck by the view each time I visit.”
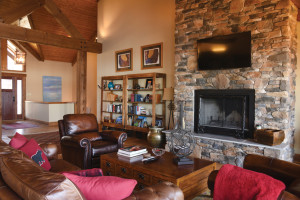 Inside, the focal point in the great room is a floor-to-ceiling rock wall with a wood-burning fireplace. Buttery-soft leather armchairs and a tufted leather couch are arranged atop an Oriental rug for cozy fireside lounging. A bulky, slightly scuffed coffee table invites guests to put their feet up. “Hit or Miss” distressed wide-plank wooden floors run throughout the home, adding another comfortable, rustic touch.
Inside, the focal point in the great room is a floor-to-ceiling rock wall with a wood-burning fireplace. Buttery-soft leather armchairs and a tufted leather couch are arranged atop an Oriental rug for cozy fireside lounging. A bulky, slightly scuffed coffee table invites guests to put their feet up. “Hit or Miss” distressed wide-plank wooden floors run throughout the home, adding another comfortable, rustic touch.
A second Oriental rug delineates the dining area, which features a round table large enough to seat six comfortably. Here, they come together as a family (their two daughters are 23 and 21) and bond over a home-cooked meal or lively conversations.
Behind the dining room is a gourmet kitchen. Sara designed the space herself, including the six-burner cooktop, a refrigerator that’s big enough to hold groceries for a crowd, a wine cooler, a deep farmhouse sink, and a mixture of black and natural wood cabinets.
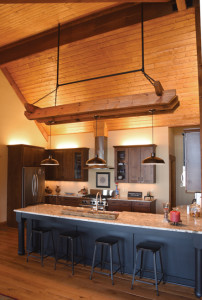 The star of the area, however, is a wide peninsula about 11 feet long, made from a granite slab with flecks of quartz in it. Stools that fit under the countertop allow it to double as a casual eating area.
The star of the area, however, is a wide peninsula about 11 feet long, made from a granite slab with flecks of quartz in it. Stools that fit under the countertop allow it to double as a casual eating area.
“Many items in a catalog just wouldn’t tie in with the home’s personality,” says Baldridge, “so we made them.” Custom pieces include a wooden horizontal trellis from which pendant lights hang to illuminate the bar area, and a barn door, which stands to the left of the counter. “I knew I wanted a barn door,” says Sara. “I just didn’t know where. But Zach knew.” It slides open to reveal a substantial pantry—an important feature because the closest grocery store is at least 20 minutes away.
Off the kitchen is Sara’s favorite space: a screened-in porch, outfitted with comfortable chairs and a sofa with outdoor cushions. “Out here, I can hear the water lapping, I can see the dock. It’s like being in a little treehouse.”
Also on the first floor is a guestroom with a dedicated bathroom (Sara’s mom is a frequent guest), along with the master bedroom and bathroom. All feature Baldridge’s custom touches. When the Chadasons couldn’t find vanity cabinets they loved, Baldridge made them, along with surrounds for the mirrors. The rough wood is the perfect complement for the copper fixtures and hammered sinks.
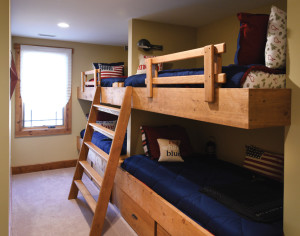 Downstairs Living
Downstairs Living
Mark and Sara were initially worried their daughters wouldn’t want to come—one lives in New York City, the other in Nashville—but both have made numerous treks with friends in tow, and have claimed the downstairs space as their own.
A basement in the traditional sense, another huge wall of windows to the lake makes it feel spacious. The huge family room features a sectional sofa, a large TV, and Mark’s favorite space: the home’s custom-built sauna area.
“We have a Polish sauna ritual,” explains Mark, whose family moved to the United States from Poland. “You sit in the sauna for 15 minutes, you come out and do a shot of really good Polish vodka then jump in the lake. Then you do it again, and again, but the last time, you sit in the sauna, then jump in the lake and take the shot when you come back.” Sara just smiles and nods.
The sauna space is also a favorite spot for their girls, who often forgo the more traditional bathroom, showering instead in the all-wood stall adjoining the sauna. Because they are so comfortable downstairs, the girls often choose to sleep in the bunkroom (where the beds and ladder were also built by Baldridge).
There are additional spaces for storage downstairs, and an office, complete with vaulted ceilings, which make the space feel open, and a window view to the lake.
There are always projects—hanging more family photos along one wall, for example—but the work time seems to slip away, and they find themselves enjoying being present in the moment, not worrying about “real life.”
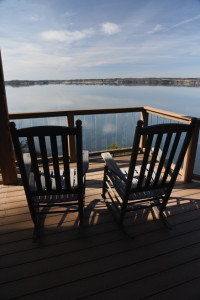 Outdoor Spaces
Outdoor Spaces
Outside, a hot tub is tucked under the screened-in porch, and around the corner is another, ground-level patio.
Southern Landscape Group in Lynchburg oversaw the completion of the outside areas. They graded the site, planted flowering shrubs and grasses, and installed stepping stones down to the dock. Sara says if she has one regret about building, it was not calling in the landscaper earlier, because they may have been able to save a few more trees. Still, the house is flanked on both sides by mature trees that give a sense of privacy.
One of the reasons to be at Smith Mountain Lake, say the Chadasons, is the water itself. They enjoy all that the water has to offer, including boating, swimming and stand-up paddle boarding. They researched boats for their dock, and settled on a ski boat, since Mark said the dock was “sort of a floating pontoon.”
“Finally Home”
The home is simply furnished, the antithesis of fussy. Each item in their house is either functional or has a deeper meaning; the lack of clutter comes from 30 years of Mark serving first in the Marine Corps and then the Foreign Service, and moving the whole family every three years.
They married after he learned of an assignment that would send him overseas for three years; they spent their 30-day honeymoon driving through Europe in a Volkswagen with six suitcases, and landed in Nepal. After three years there, it was on to New Delhi when their older daughter was four weeks old. While in Stockholm, their second daughter was born. They next moved to Tunisia, in Northern Africa, and finally to Greece, which was their last overseas tour.
While they valued the relationships they made, material things were less important, so sinking so much time, energy and money into “a thing” as large as a custom home was frightening.
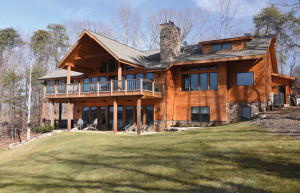 “I was so scared we would get it done and be sorry we did it,” says Sara. Those fears have been laid to rest; and now, say the couple, as soon as they pull in the driveway, their whole bodies relax, and they realize the dream has turned into a reality.
“I was so scared we would get it done and be sorry we did it,” says Sara. Those fears have been laid to rest; and now, say the couple, as soon as they pull in the driveway, their whole bodies relax, and they realize the dream has turned into a reality.
“It was most fun when, at the end, Mark had us over for dinner, toasted that I had built the home he and Sara had dreamed of for more than 20 years,” says Baldridge. “He was very sincere. It hit me then, that all of our brainstorming, conversations and hard work had created an amazing, relaxing oasis for him and his family.”
Once they moved in, the Chadasons asked their daughters to help them name their house; the girls suggested “Finally Home.”
