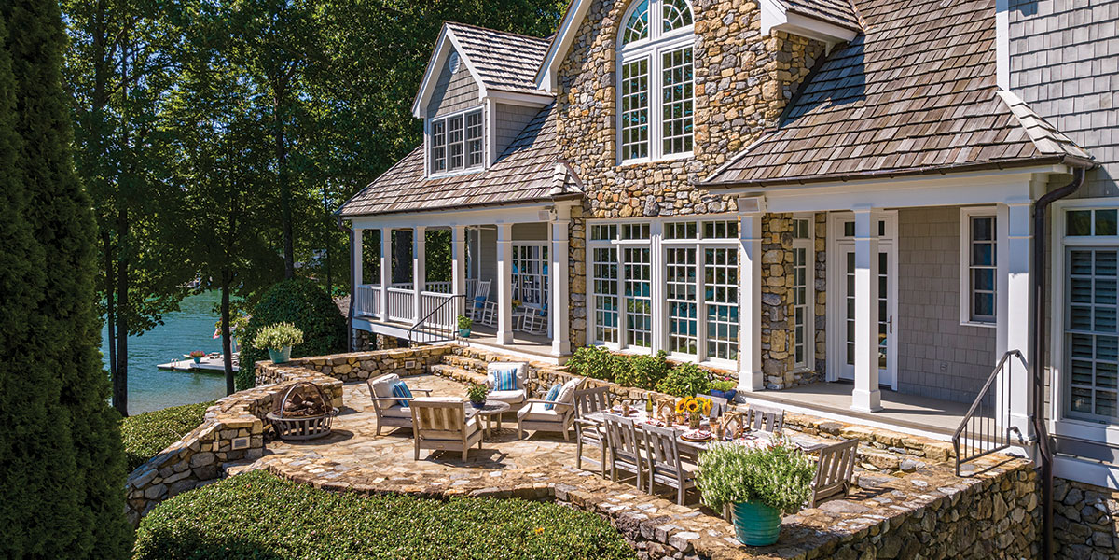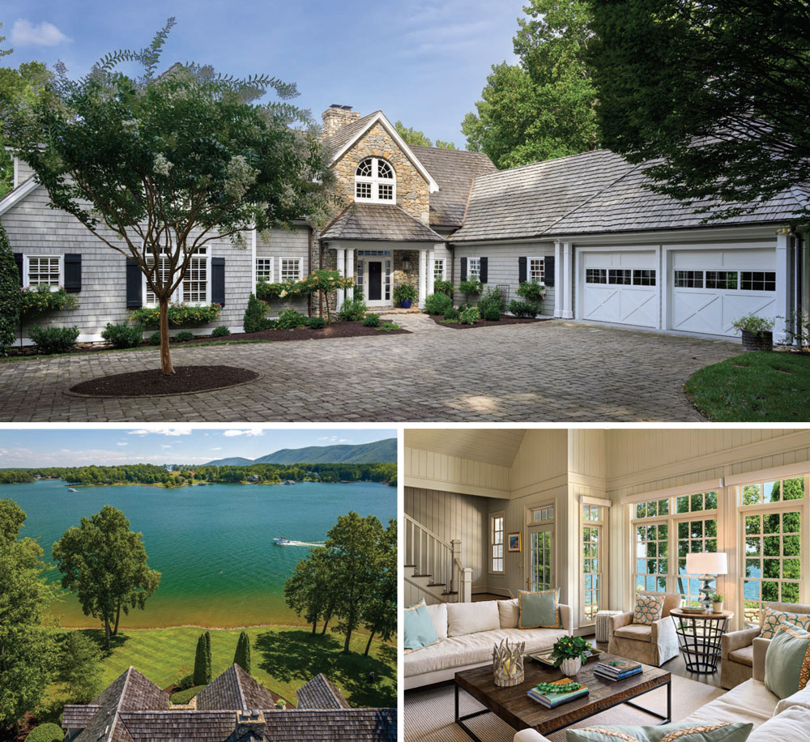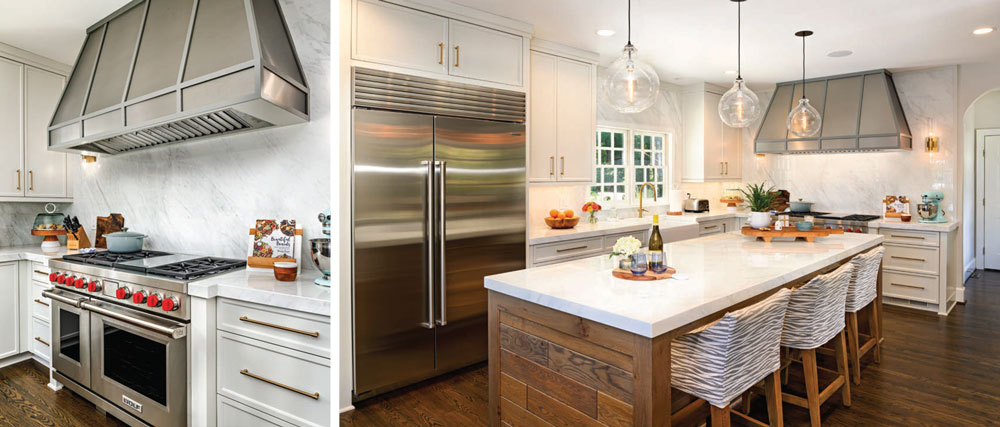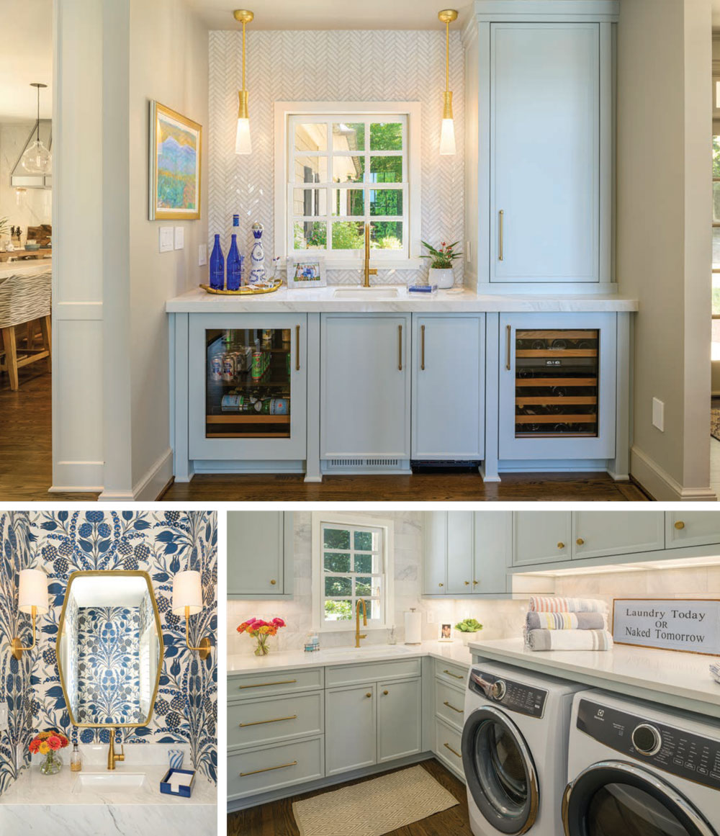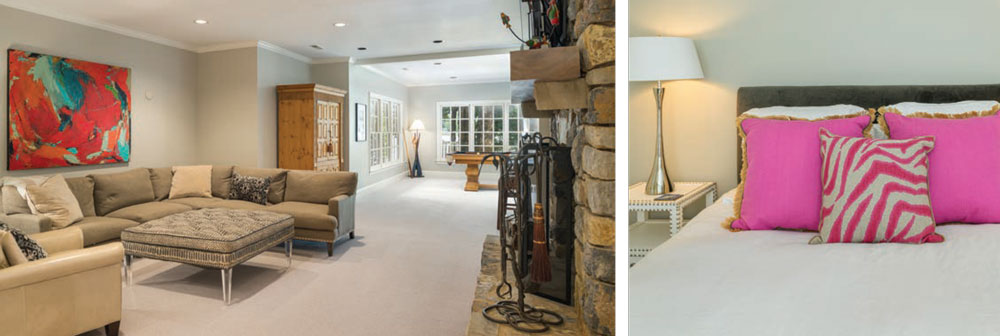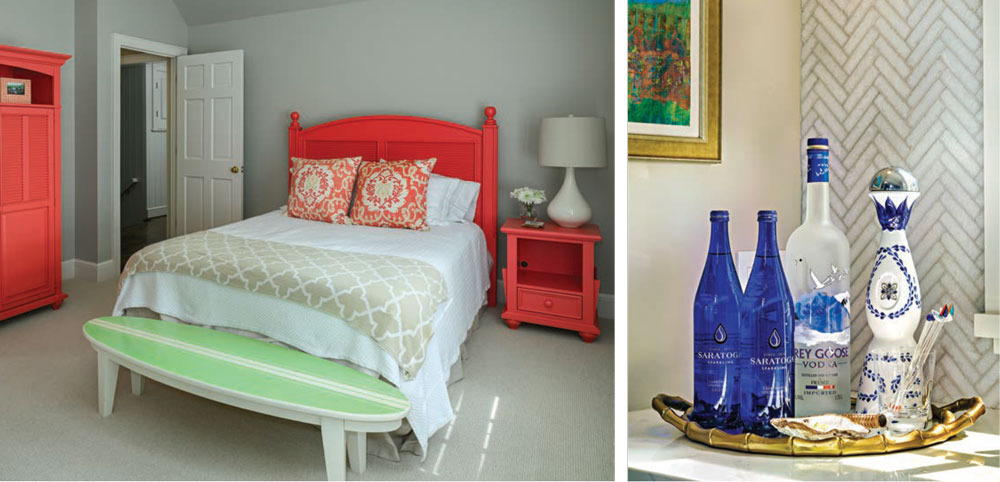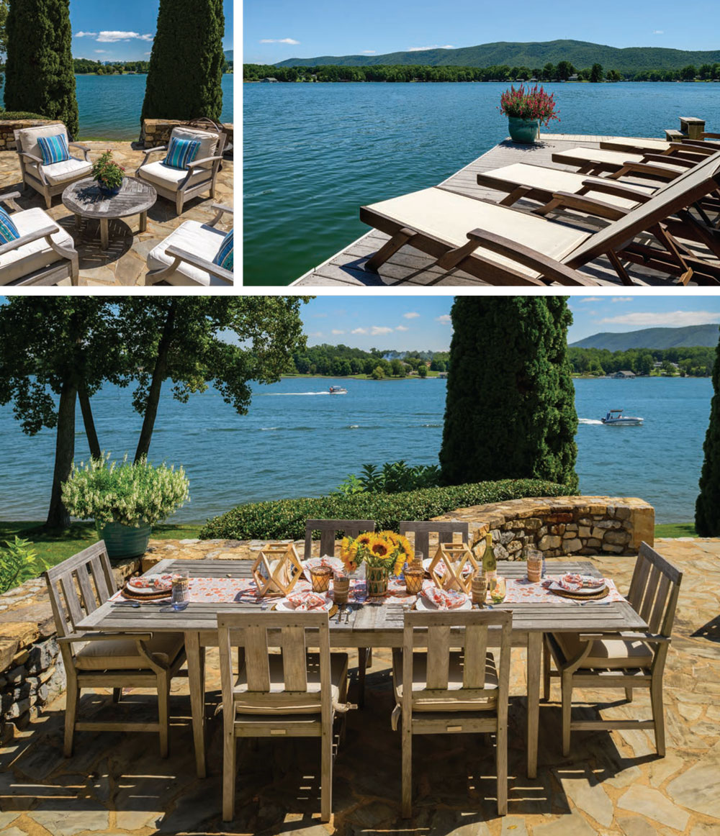Photography by Michael Patch
Water’s Edge Home Has Stunning Lake & Mountain Views
The Link home, situated in a park-like setting of The Water’s Edge community in Penhook at Smith Mountain Lake, presents as both cozy and spectacular. The homey vibe comes from the New England cottage-style architecture with cedar shake roofing and windows mullioned into small panes. The interior is done in a neutral color scheme: everything — walls, doors, beadboard and moldings — is painted the same light shade, producing a calming effect. Nothing cries out for undue attention.
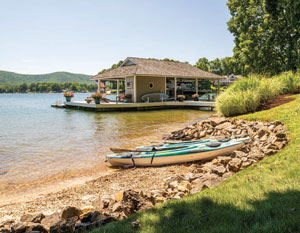 The spectacular aspects begin with the home’s setting on a large, fairly level and mostly wooded lot. Though seemingly secluded, the home is artfully “limbed up” to allow a panoramic view of sparkling lake back-dropped by Smith Mountain’s ridge with the “V” of the dam site visible on the far end.
The spectacular aspects begin with the home’s setting on a large, fairly level and mostly wooded lot. Though seemingly secluded, the home is artfully “limbed up” to allow a panoramic view of sparkling lake back-dropped by Smith Mountain’s ridge with the “V” of the dam site visible on the far end.
The WOW! factor strikes again as guests enter a dramatic front foyer that is defined by a rough-stacked stone wall forming the back of the living area’s towering fireplace. Beyond that, the living/dining areas offer window walls on two sides that proffer views of the lake beyond a veil of trees.
Drawn to the lake
Built back in 1992, this is obviously a home where lake-lovers can satisfy their watery passions. Angie and Eddie Link both grew up in Bristol, Tenn., and, as kids, spent summers with their families at nearby South Holston Lake. They moved to Roanoke in 1990 and discovered the delights of SML. By 1993, they were enjoying long days on the water from their boat kept at Shoreline Marina. They both dreamed of one day being able to spend their weekends at the lake and admired the many beautiful homes gracing its shoreline.
With their two young daughters, Allison and Meredith, beginning to love life on the water, progressing to lake home ownership was pretty much a given. In 2001, they bought a suitable-for-weekending place in Craddock Creek, then upgraded to a small home in The Water’s Edge. Plying the several coves of that lovely sprawling community, they were drawn again and again to the stately New England-style residence gracing a prominent, mountain- facing point. When it came on the market in 2013, they were able to purchase it.
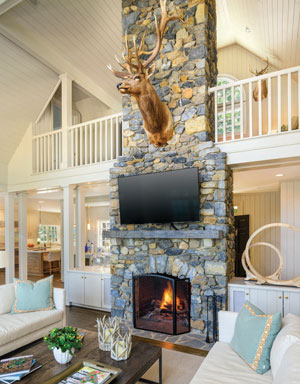 Making it their own
Making it their own
Now decorated to their contemporary tastes, the home offers a number of other spectacular surprises. Look up — way up! — to be awed by a 7×7 point elk overlooking the two-story living room from above the fireplace. Harvested in Canada in 1989, it is just one of Eddie’s hunting trophies displayed in the home: two more impressive deer mounts reside upstairs in the sitting room.
The Links’ lovely home was 21 years old when they bought it, so some renovations were in order. They replaced the cedar shake roof and installed new windows, keeping the cottage style with multi-mullioned window panes. Inside there were major changes, especially to the kitchen. Steve Morris of Classical Design, Roanoke oversaw the design and construction, and he also enlisted the expertise of Jessica Durham, owner of magnolia in Roanoke. The renovation took most of the main level down to the studs, and the kitchen rebuild included new appliances, including a Sub Zero refrigerator and a Wolf stove sourced through Appliance Studio Inc., Roanoke plus new cabinetry, a large farm sink, a coffee maker plumbed directly to a water source, a sprawling island and new porcelain countertops and matching herringbone marble backsplash. The custom hood was designed by Classical Design. The accent wall in the kitchen mimics the island: this wall is made of custom white oak planks with a custom stain that complements the hardwood floors.
Off the entrance hallway, walls were moved to convert a powder room area into an attractive bar with wine fridge and separate beverage cooler. A powder room was still needed on the main level, of course, so space that was formerly a coat closet was expanded and repurposed accordingly. Durham selected the wallpaper (Thibaut), mirror and sconces, and Classical Design designed the floating porcelain sink with a brass faucet. Because all of this wall moving and reno work took a toll on the light oak floors, they were refinished with a darker stain, giving them new life. And while they were changing things, the Links had the laundry room renovated into a roomy, bright space for an updated washer and dryer, making laundry at the lake a pleasure rather than a chore!
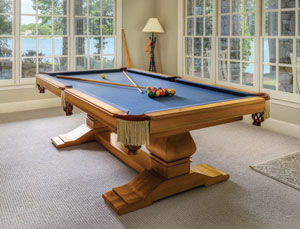 A lot of house to love
A lot of house to love
All in all, this is a big house: three levels, seven bedrooms, six full baths, two powder rooms and a sitting area between the two second-floor bedroom wings. The expansive lake-level includes two guest bedrooms and a gathering area with a pool table, pingpong table, a second stone fireplace with a large television mounted above and a sizeable wet bar. This space features a painting by Katrina Bell and a sectional and accessories from magnolia. Here also is an artfully-arranged lake-fun photo wall that clearly shows the water skiing and wakeboarding prowess of family members and friends. Even dogs are pictured having a rollicking good time at the lake. “Our girls spent their summers here,” said Eddie, “and we hope that one day their kids can do the same.”
Due to the generous lot on which the Link home was built (just over 1.6 acres), the original owners were able to site the large dock in a small cove at one end of the 500-foot waterfront. As a result, the view from the home is just lake and mountain — beautifully unobstructed lake and mountain — yet the large dock still offers plenty of seating area and an ample base for on- and in-water activities. All told, there are two boat slips, a Personal Water Craft ramp, a large living-room-like covered seating area, an uncovered area with Pottery Barn lounge chairs for sunning and relaxing, and a wide, and thus stable, floater.
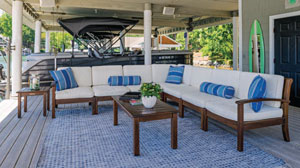 The outdoor living areas nearer the house are spectacular as well. A large main deck wraps around on two sides of the home: one facing manicured woods and the other that looks toward the lake and mountain. The porch off the living room opens up to a large stone patio with a teak dining table from Restoration Hardware and a separate seating grouping encircling a low cocktail table. Ah! … an abundance of captivating places outside this home to relax and enjoy the serene outdoors!
The outdoor living areas nearer the house are spectacular as well. A large main deck wraps around on two sides of the home: one facing manicured woods and the other that looks toward the lake and mountain. The porch off the living room opens up to a large stone patio with a teak dining table from Restoration Hardware and a separate seating grouping encircling a low cocktail table. Ah! … an abundance of captivating places outside this home to relax and enjoy the serene outdoors!
“We’ve made many amazing memories in and around this house,” Angie said, “There is something magical about lake life at SML, and we treasure every moment we spend here with family and friends.” ✦

