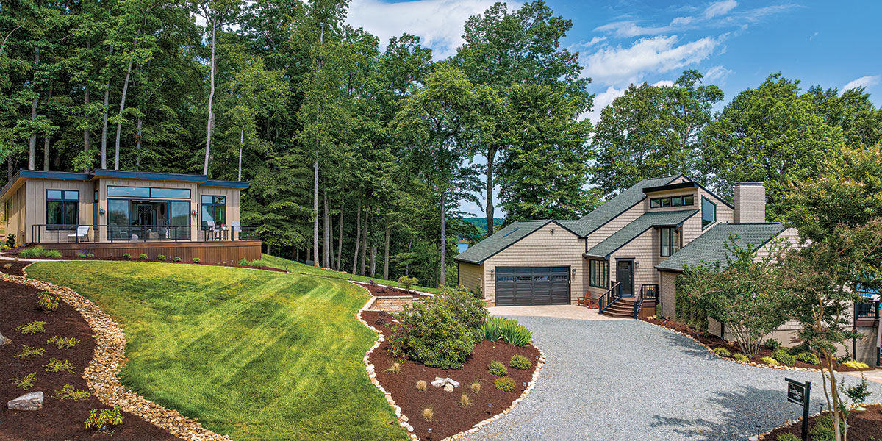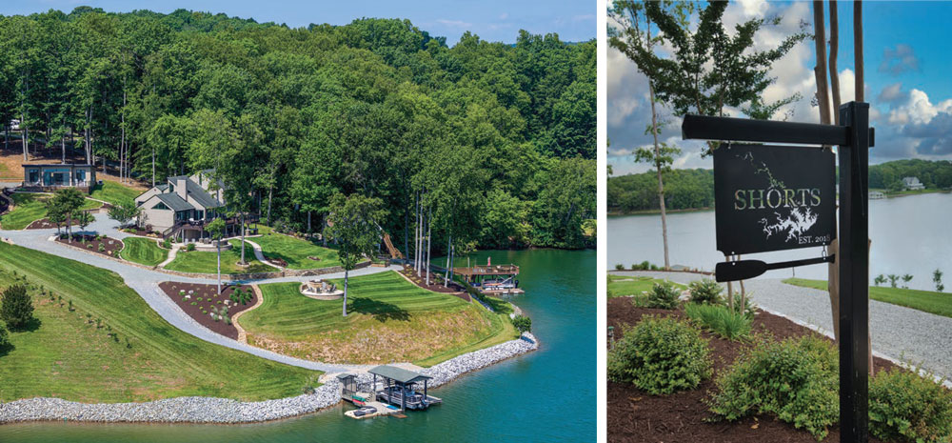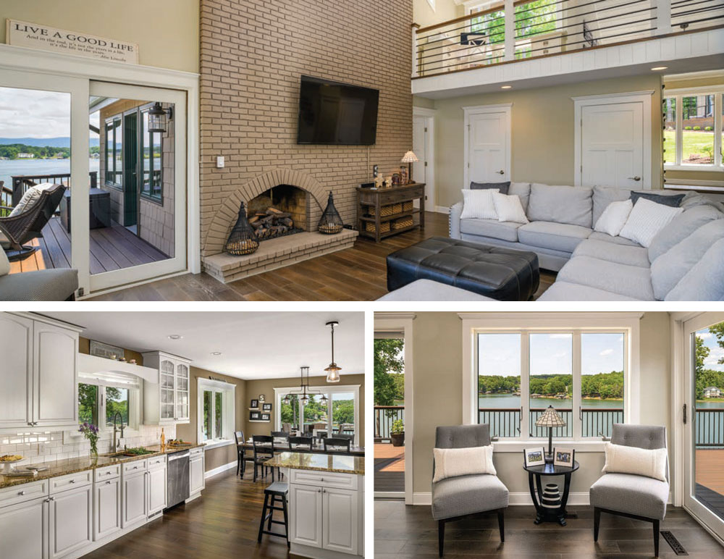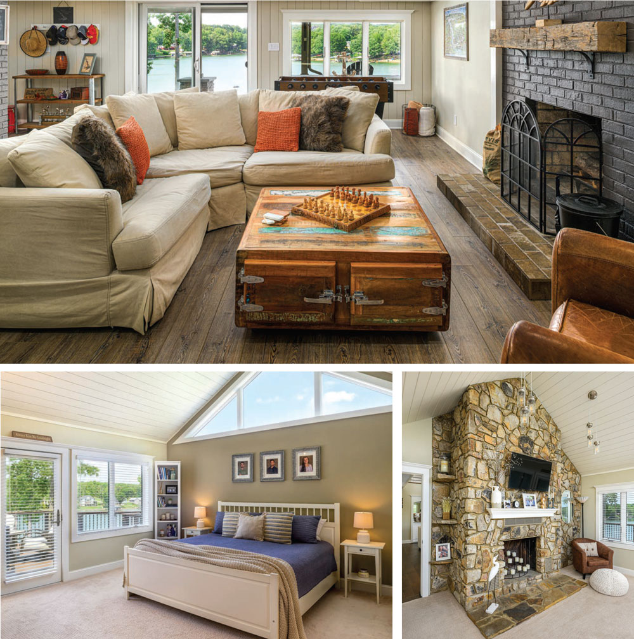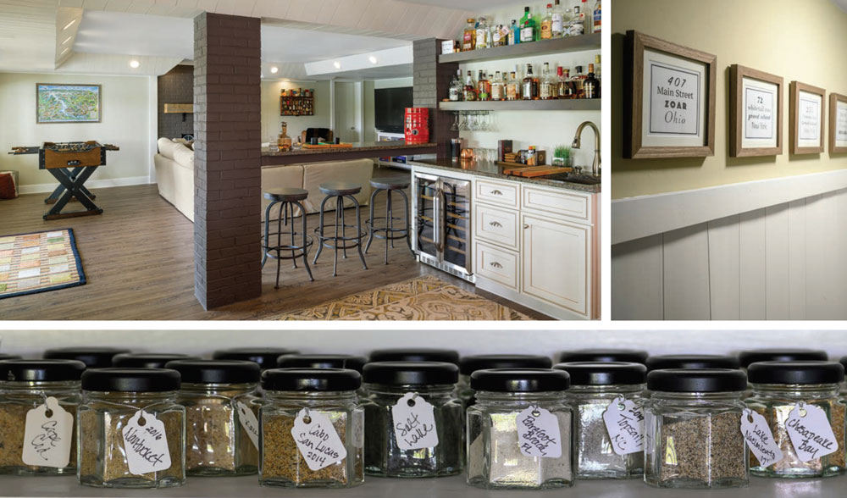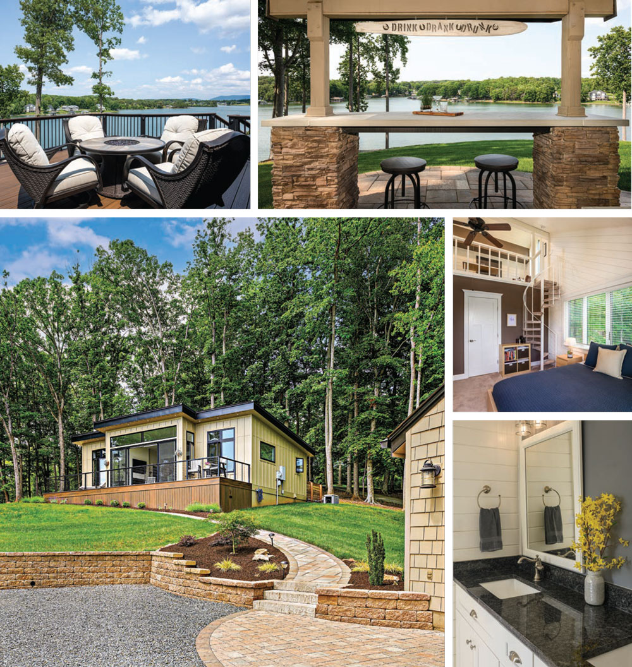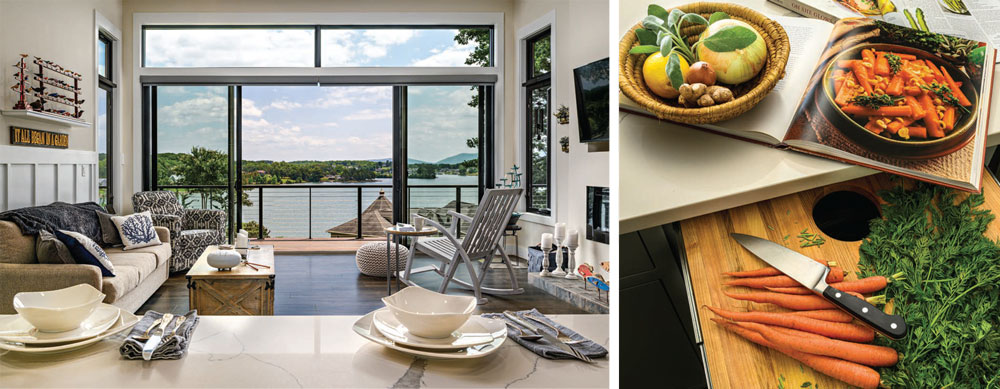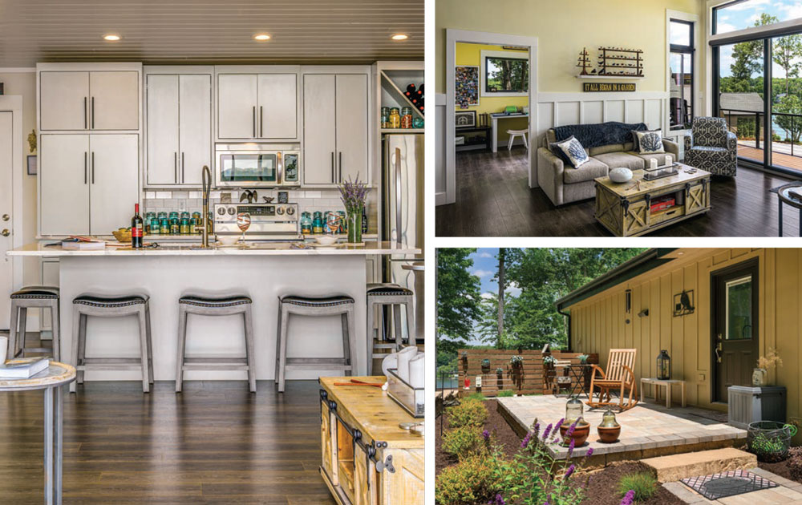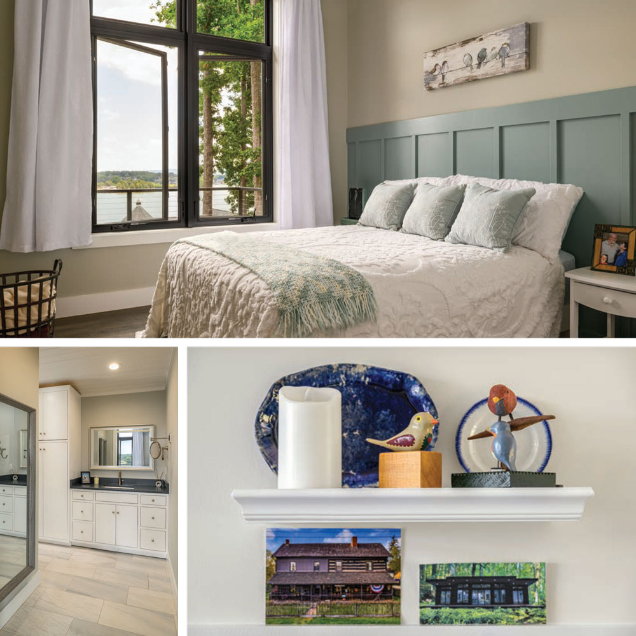Photography by Michael Patch
Remodel & Cottage Addition Bring a Family Together
Zoey and Dan Shorts moved from Los Angeles to Smith Mountain Lake in 2018 to be closer to family in Pennsylvania and Ohio. They saw great potential in the lake home they purchased even though it needed substantial updating.
Decorating trends in 1979, when the home was built, included natural wood everywhere – on walls, ceilings, floors and as door and window trim. The home was sited high on a steep lot overlooking Gills Creek, in dense woods. Towering trees not only severely limited its lake views but also kept light from pouring in the lovely large windows. That shading, plus all the unpainted wood inside, made the house seem dark and somewhat confining.
“At first glance, I didn’t even want to go in,” Zoey confesses. “Dan, however, saw the property’s potential. After a closer look and walk-through, so did I.”
Renovation through redecoration
Less than a month before Zoey and Dan relocated from California, contractor Ed Vaughn began the updating process for the Shorts’ lake home. Using email and FaceTime, Zoey peppered Ed with her ideas for remodeling, including a custom stairway and railing design from Carolina Stair Supply like she had seen on Pinterest. “Removing the dark wood of the former staircase was important in brightening up the house,” Zoey notes. The airy new railing uses white newels connected with horizontal black wrought iron balusters and extends to the second floor balcony.
While their update didn’t include knocking out walls á la HGTV, it was quite amazing how changing colors opened things up. Dark wood on several sloped ceilings was painted white, creating a “shiplap” look overhead. Dark cherry kitchen cabinets were brightened up with white paint; all interior doors were replaced with contemporary wood panel doors, and updated trim was painted white.
Once the couple was on site, they dug in to help complete the makeover. Zoey decided the brick fireplaces on the main and lower levels needed a new look. She chose the colors and did the repainting. A portion of a brick fireplace wall downstairs was covered over with wall board. New matte-finish hardwood flooring was installed on the main level, and luxury vinyl tile — highly forgiving for guests with drippy swimsuits and long-nailed dogs — was used throughout the lower level.
Looking out to the lake
“Every room of this house has a lake view,” Dan proudly points out. The primary bedroom, conveniently located on the main floor, has large windows on the lake side, but the small, high window above the bed was darkened by a stained glass lake scene. Dan and Zoey did away with that as well as stained glass from two other windows in the house.
“We still have them stored,” Dan says, “and will one day figure out how to reuse them.”
Besides its awesome lake view, the primary suite has another focal point: a large, rock fireplace that dominates the wall at the foot of the bed. A “before” photo of the adjoining primary bath from its dark and dingy days is nearly unrecognizable as the same room converted to bright and inviting by white walls and cabinets.
Descending to the lower level, one can’t help but stop to marvel at a built-in-wine-rack-turned-bookcase that Zoey, who clearly inherited “designer genes” from her art teacher parents, has populated with colorful books slanting this way and that.
The lower level invites guests to have a seat on a furniture grouping centered around the brick fireplace that Zoey painted. An adjacent former U-shaped bar forced partakers to sit with their backs toward the lake-facing windows. A reconfiguration allows for enjoying the views while imbibing — far better space utilization.
Nearby is Zoey’s unique collection of small jars of sand from various beaches they’ve visited. Because the couple has enjoyed married life in so many different homes, a string of matching picture frames recalls each “lived at” address. “This SML house, our 13th, has to be our last stop,” Zoey quips. “Those frames are no longer available!”
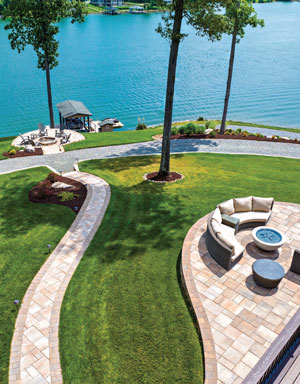 There are large patios outside the lower level, shielded from weather by the decks above. A new outdoor bar sits a few feet outside Dan’s office window, cleverly designed to allow viewing of water sports action down on Gills Creek.
There are large patios outside the lower level, shielded from weather by the decks above. A new outdoor bar sits a few feet outside Dan’s office window, cleverly designed to allow viewing of water sports action down on Gills Creek.
On the upper level, there are two guest bedrooms that share a Jack-and-Jill bath. Both rooms have lofts: one with a tall ladder, the other with a circular stairway. A balcony overlooks the main floor and ends in a nook, Zoey’s home office with large windows. “I like this spot,” she says, “because I can look up the hill from this window to my mom’s house. In the morning, I see when she opens her blinds to the new day, and I know she’s up and OK.”
In addition to all the indoor changes to the home, the outside was updated with new paint and a more welcoming outward-tapering stairway to the front door. But the most dramatic difference resulted from inspired landscaping and hardscaping.
Removal of many trees — about 120, Dan says — opened up a breathtaking view of Smith Mountain’s entire ridgeline. Gary Haynes of Haynes Building & Excavation worked with Dan and Zoey to create two fire pits: one gas and one for logs, each with a patio seating area. The addition of new rock walls, landscaped flower beds and curved connecting paths unified the look of the property and tied it to Zoey’s mother’s home, farther up the hill.
From antique cabin to contemporary cottage
When Zoey lost her father in 2020, Dan suggested they build a home for her mother, June, on their 3.5-acre property.
“My husband and I lived for 40 years in an 1820s log cabin in Ohio,” June recounts. “We were antique dealers, so it was furnished and decorated with our rustic treasures. But when I thought about starting a new chapter, I wanted a spacious open-plan living area with light pouring in through large windows and doors.” She designed her dream cottage based on a photo from Pinterest, calling on her 36 years as an art teacher to visualize both functionality and décor.
“I want one big room for living and dining,” June told builder Chris Smoot. “I love to cook and want to do it standing behind the dining bar and enjoying the view.” And what a view it is: the living area’s lake-facing wall is all windows and glass doors, a breathtaking view down Gills Creek with the entire ridge of Smith Mountain in the distance.
To one side of the kitchen/living area is June’s primary suite, with the same killer view through the continued window wall that runs nearly full-length across the lake side of the cottage. “We kept the bedroom as compact as possible so the living area could be very spacious,” June says. Still, the window wall nicely compensates, giving her sleeping space an airy, expansive feel.
On the opposite side of the living area is her art room, bathed in natural light from large windows and complete with the type of clever built-in work space you would expect a craft-loving former art teacher to need. A nearby guest bath allows the art room to serve as a guest bedroom if ever needed.
It’s quite a contrast to a 19th century antique-laden log home. Pointing to a collection of brightly-plumed birds that her late husband carved and painted, June says, “Those are among the few remnants from life in Ohio that made the move to SML with me.” ✦

