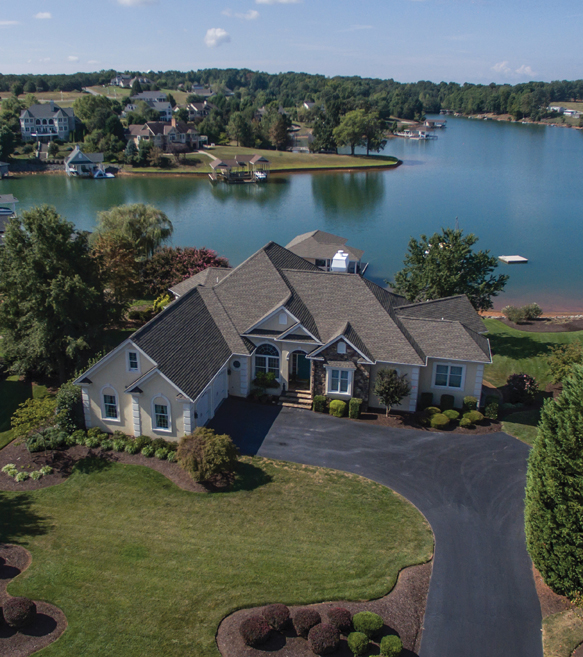 No one can accuse the Barber family of not taking full advantage of their idyllic property on the shores of Smith Mountain Lake.
No one can accuse the Barber family of not taking full advantage of their idyllic property on the shores of Smith Mountain Lake.
While the family of four lives here year-round, their home and dock in The Boardwalk is buzzing with activity nearly every weekend from May through September. Swimming, floating, jumping, lounging, dining, boating, jet-skiing and wakeboarding are just a few of the ways the Barbers, their family and their friends get maximum enjoyment out of the lake.
“We just really like entertaining and planned this home to take advantage of that,” says Don Barber, a pilot for UPS. “We chose The Boardwalk because it was affiliated with [The Waterfront] country club and because of the amenities—swimming pool, walking paths. It’s a good family spot.”
Barber and his wife, Cindy, who owns a bookkeeping firm, built the house in 1998 to accommodate their growing family. They moved in on son Jake’s first birthday in June 1999, and daughter Emma was born in 2001.
The two-level home has a French-country feel, with Dryvit exterior accented with stone. It features an open-concept floor plan, five bedrooms and three-and-a-half bathrooms in approximately 5,000 square feet. The primary design concept for the home, the third built in The Boardwalk, was to maximize views without sacrificing privacy.
“We wanted views of the lake from every room,” says Don. “We wanted to be able to sit on our back deck and make sure we didn’t see any future neighbors.”
Another requirement the Barbers had was that the most popular outdoor spaces also needed to be covered to provide shade. “If it wasn’t covered, we wouldn’t use it,” Don says. “We learned that from our first home. Here, if it’s warm or if it’s rainy, you can still use the outdoor space.”
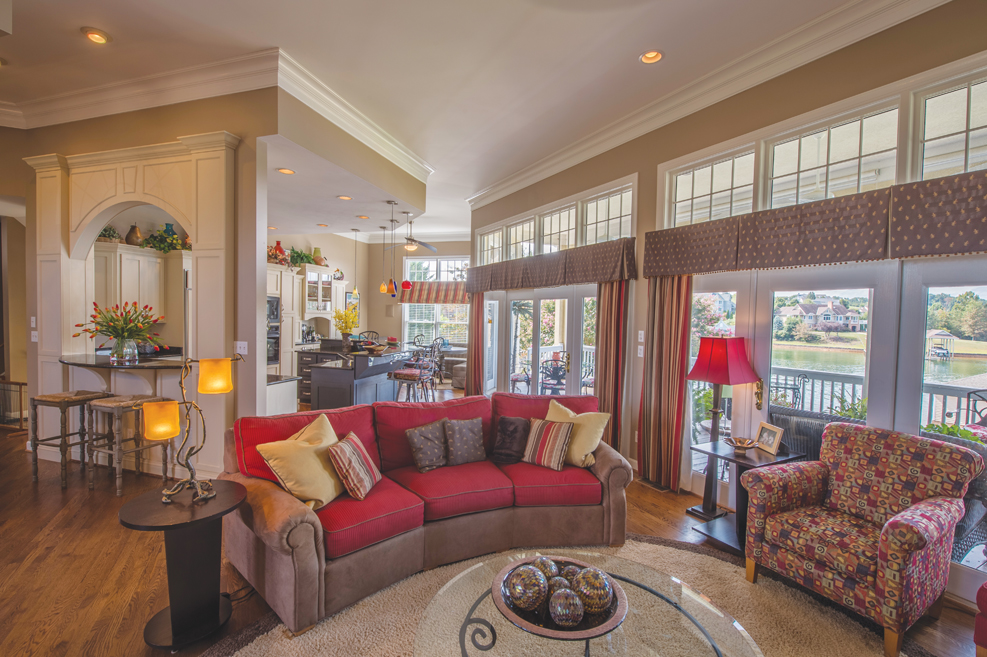 Kitchen Central
Kitchen Central
Having an open, functional kitchen for everyday cooking as well as accommodating the masses was another important consideration when the Barbers planned their home, Cindy explains. But with a frequent stream of people and pets coming in and out from the lake, the kitchen started to show significant wear and tear a few years ago.
“The hardwood floors were totally worn out and needed to be replaced. The traffic patterns were just ridiculous. In one spot there was no finish, no color left. That kind of started everything,” says Cindy, describing when it became clear they needed to renovate the kitchen and adjacent dining nook.
Not only would a renovation help solve the problem of worn floors, it would allow the Barbers to make a number of other upgrades, including updating the dark cherry cabinets, removing entryway columns to provide better flow, and opening one wall up to the main dining and living area.
“I felt like the cabinets really dated the house. The finish was coming off and they just seemed old,” Cindy says. Structurally, however, the cabinets were in good shape, so rather than a costly replacement, the Barbers chose to paint them a cream color to complement the original black granite countertops, which stayed. One exception was the bar area where the cabinets were converted to a black finish to provide contrast.
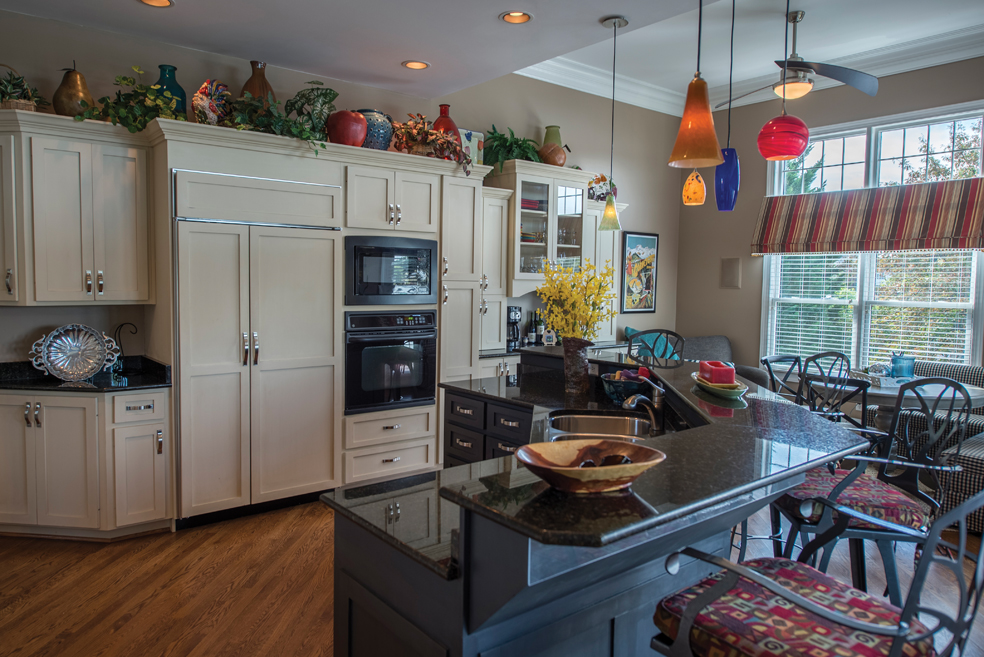 Dan DeNeal, owner of DeNeal’s Cabinets at Westlake Corner, helped the Barbers devise a plan to remove upper cabinets on one wall and replace them with an arched opening and small bar area framed with custom molding. The result is a space that appears bigger and provides more natural light.
Dan DeNeal, owner of DeNeal’s Cabinets at Westlake Corner, helped the Barbers devise a plan to remove upper cabinets on one wall and replace them with an arched opening and small bar area framed with custom molding. The result is a space that appears bigger and provides more natural light.
“We really like the way it turned out,” Cindy says. “I had a hard time explaining my vision to a few cabinet people but Dan got it right away. He was able to open it up and tie the opening into the shape of the mantel in the living room.”
After living in the home for so many years, the Barbers also decided they didn’t need two dining spaces and opted to rework the breakfast nook. Banquette seating and a small table now fill one corner and a large, upholstered chair occupies the other. In addition, DeNeal added a few new cabinets to match the freshly painted ones and accommodate a wine bar and coffee area.
“It’s seamless,” Cindy says. “You can’t tell that these cabinets are 15 years old and those are brand new. The new granite additions match exactly, and the hardware Dan helped me pick out made it all come together.
“Now it’s more of a keeping room. Don sits there all the time in the oversized chair with the dogs at his feet. He loves that room.”
The Dock and Beyond
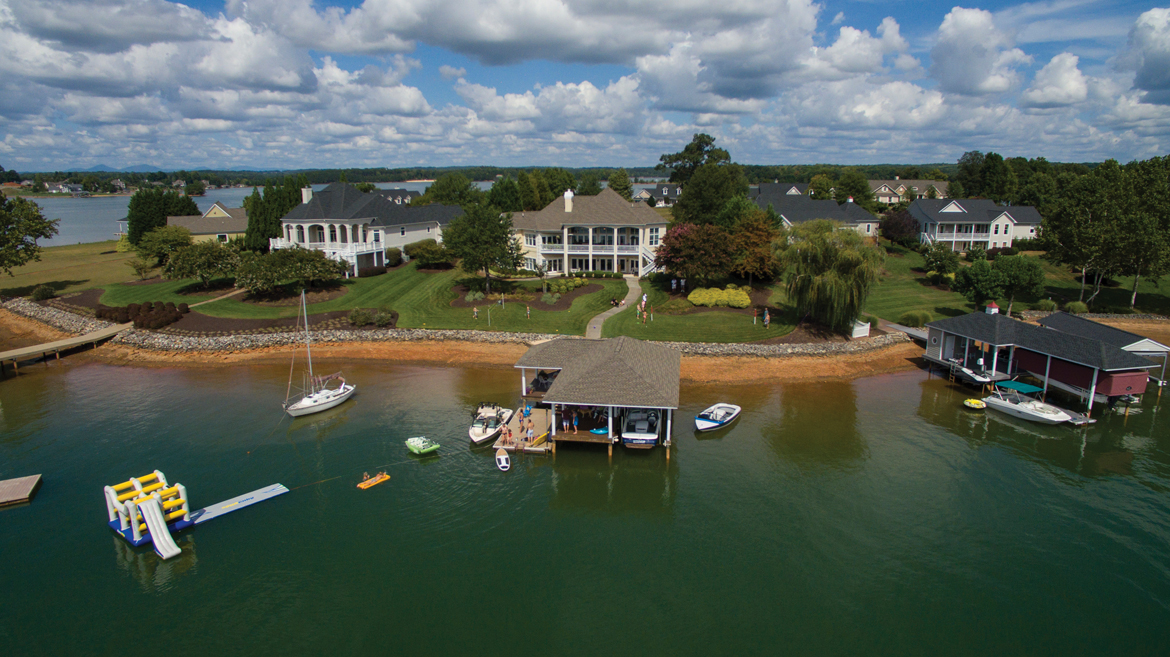 From sunrise to sunset on warm weekends, the Barbers and crew can be found down on the dock enjoying the lake from a variety of areas. There’s a stationary dock, boat slip, floating dock, several seating areas, and a small bar for serving up snacks and drinks.
From sunrise to sunset on warm weekends, the Barbers and crew can be found down on the dock enjoying the lake from a variety of areas. There’s a stationary dock, boat slip, floating dock, several seating areas, and a small bar for serving up snacks and drinks.
“It’s a gathering place, probably even more so than the kitchen,” Cindy says. “People come by land. People come by boat. Most bring food and we have a full fridge down there, so we’ll pretty much pack up for the day and have lunch, snacks and drinks down on the dock.”
A storage room houses lifejackets, float “noodles” and other toys for water fun. Floating just beyond the dock (but anchored so it doesn’t float away) is a giant inflatable that kids of all ages enjoy. Called “Jungle Joe,” it accommodates climbing, lounging, sliding and jumping. There’s also an anchored swim dock halfway between the Barbers’ dock and that of their neighbors.
“We wanted to hang out with them more so we went in together on the swim dock so we’d have a mutual meeting ground,” Cindy says. “A lot of time the floating dock is full of boats and jet skis so it’s not a good place to swim. With the swim dock, you can go out there and have quiet time or you can send the kids out there to roughhouse and play ‘king of the dock.’ It’s also a good place to rest.”
Lower Level
The whimsical lower level of the Barbers’ home is where the action takes place in the colder months or when the weather is uncooperative.
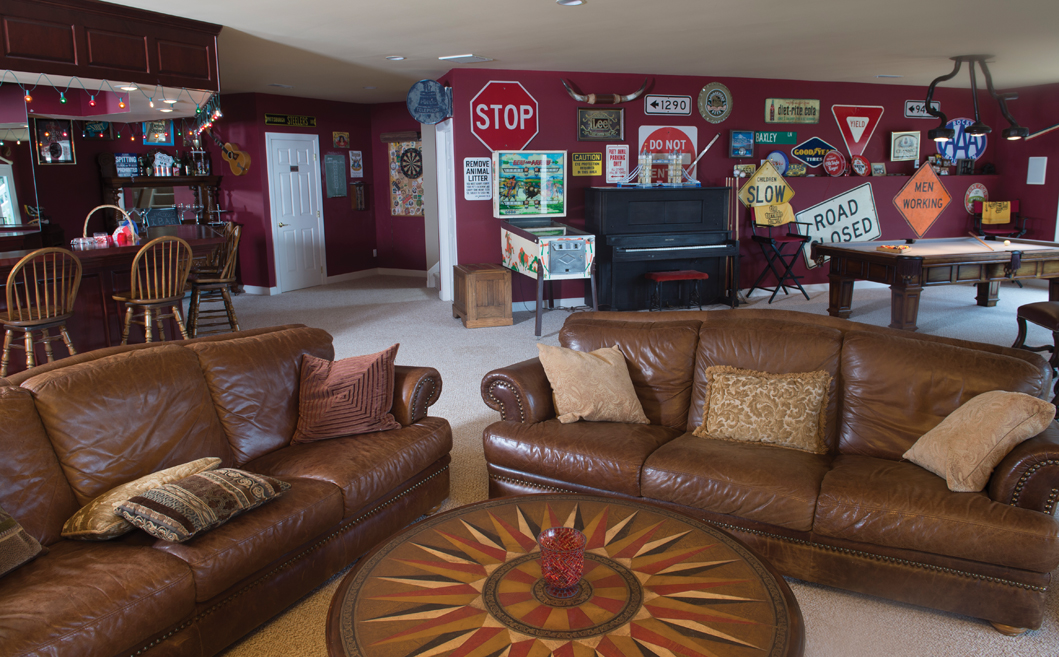 “It’s a great place to retreat to when we’re entertaining on the dock and it rains,” Don says. “It’s an easy transition. We use it for football parties, New Year’s Eve parties, winter movie nights, all kinds of different things.”
“It’s a great place to retreat to when we’re entertaining on the dock and it rains,” Don says. “It’s an easy transition. We use it for football parties, New Year’s Eve parties, winter movie nights, all kinds of different things.”
The large, open space features an oversized bar, comfortable seating and a wood-burning fireplace. Traffic and other colorful signs the family has collected over the years decorate the walls, and there’s a kiddie corner with a mini play kitchen and toys for the youngest guests.
Older kids and adults also enjoy the lower level’s abundant options for entertainment: pool, pinball, darts and corn hole. One of the Barber family’s favorite traditions is their annual New Year’s Eve party, where guests pair up and compete against each other in all of the games. Points are tallied and, at the end of the night, champions are crowned with bragging rights until the following year’s festivities.
“It’s super fun,” Don says. “It’s like an amusement park in a box.”
A bedroom, gaming area with overflow bunk space and a full bath accommodate the multitude of guests. However, much like the upstairs kitchen, the lower level is starting to show signs of age from all the traffic, Cindy says.
“We’re so happy with the kitchen renovation that we may set our sights on the basement as the next project,” Cindy says. “I’d love to lighten it up, replace the carpeting with more durable flooring and extend the bathroom so guests have more space. We absolutely love the lifestyle here and living on the lake, so I think this home is going to be a work in progress for a while.”
