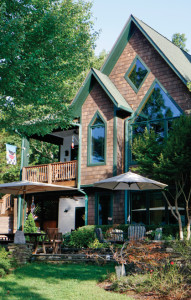 A large number of residents at the lake were once vacationers who decided to move here permanently. Its pleasant climate and central location to several high-quality healthcare facilities make it an ideal place to live.
A large number of residents at the lake were once vacationers who decided to move here permanently. Its pleasant climate and central location to several high-quality healthcare facilities make it an ideal place to live.
But make no mistake—most retirees at Smith Mountain Lake lead extremely active lifestyles, ripe with fun and adventure. They work hard and play hard, tirelessly volunteering for local charitable organizations like the Smith Mountain Lake Charity Home Tour, jumping waves in their “Crusty Boarders” wakeboarding club and having jam sessions with their steel drum band, “The Parrot Pan Band.”
Here are three couples who have each found a unique way to put their personal stamp on their new forever-homes at the lake. These folks know how to embrace the community, find the fun and make new friends—effectively turning the lake into their new hometown.
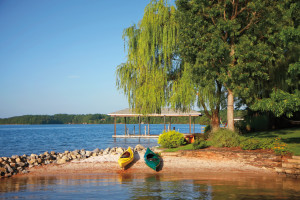 Anneliese and Bill Piatt often say, “The best part of our house has nothing to do with the house. It’s the view.” And what a view it is: looking out over Smith Mountain Lake toward the V-shaped ravine in Smith Mountain where the dam that formed the lake is located. Forested steep slopes, idyllic coves, wildlife and an incredible sunrise over the mountain are all seen front and center from the Piatts’ property.
Anneliese and Bill Piatt often say, “The best part of our house has nothing to do with the house. It’s the view.” And what a view it is: looking out over Smith Mountain Lake toward the V-shaped ravine in Smith Mountain where the dam that formed the lake is located. Forested steep slopes, idyllic coves, wildlife and an incredible sunrise over the mountain are all seen front and center from the Piatts’ property.
Despite their modesty, the house has a dizzying array of interesting items acquired on worldly trips and from living in Africa. No decorator added a piece of art here or an artifact there; the décor is all of their own choosing.
After college, Bill—originally from Jackson, Mississippi—joined the Peace Corps and was sent to Togo in French-speaking West Africa where he met Anneliese, who was working as a nurse in the Leprosy Control Program of the German Development Service. Bill first built bridges and schools, but later became an associate director in Togo, and finally country director of the Peace Corps in Togo.
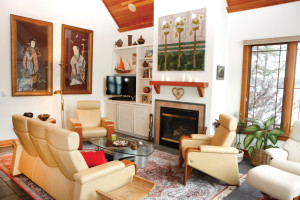 Treasures from Africa are well represented in their collections from abroad. A large hanging African batik in the hall is over 35 years old; an array of Togolese pots once stored liquids for drinking; Togo farmers’ hats, dance masks and gongs hang on the walls. There are tables from Ghana with village scenes intricately carved from local wood; even the furniture is made of teak from Togo and is joined without nails. A carving of a peasant pulling a cart and a wooden ship are mementos from Madagascar where the couple spent a month visiting their son Fritz, who, following in the footsteps of his adventuresome parents, was teaching English there with the Peace Corps.
Treasures from Africa are well represented in their collections from abroad. A large hanging African batik in the hall is over 35 years old; an array of Togolese pots once stored liquids for drinking; Togo farmers’ hats, dance masks and gongs hang on the walls. There are tables from Ghana with village scenes intricately carved from local wood; even the furniture is made of teak from Togo and is joined without nails. A carving of a peasant pulling a cart and a wooden ship are mementos from Madagascar where the couple spent a month visiting their son Fritz, who, following in the footsteps of his adventuresome parents, was teaching English there with the Peace Corps.
There are also displays of pots from Nicaragua, hand-painted plates from Slovakia, a wooden puppet from Prague, a stitched piece that looks like a painting from China, Indian and Chinese rugs, and German items from Anneliese’s homeland: a Black Forest cuckoo clock, many paintings done by her father, and a doll whose hair was grown by Anneliese herself, a gift from her sister.
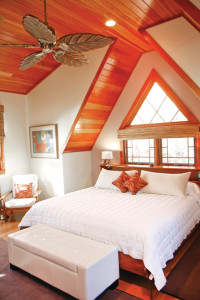 In addition to its interesting décor, the house itself is unique: it was designed as not only the Piatts’ retirement home but also as a one-suite bed and breakfast. This second-floor suite has its own entrance and encompasses a large bedroom with a king-sized bed, vaulted wooden ceilings, three walls of windows, a tiled bathroom and a separate spacious sitting area with a king-sized pull-out bed. Described by the Piatts as a European B&B, Sans Souci (meaning “carefree” in French) can accommodate up to four guests, and includes the proprietors’ elaborate German breakfast that guests can enjoy in the large B&B dining room, at the kitchen bar, or best of all, outside on the covered deck with the beautiful mountain view spread before them. In operation for just four years, the B&B has had an average occupancy of 85-90 nights a year, despite the blackout dates the Piatts save for visits by family and friends.
In addition to its interesting décor, the house itself is unique: it was designed as not only the Piatts’ retirement home but also as a one-suite bed and breakfast. This second-floor suite has its own entrance and encompasses a large bedroom with a king-sized bed, vaulted wooden ceilings, three walls of windows, a tiled bathroom and a separate spacious sitting area with a king-sized pull-out bed. Described by the Piatts as a European B&B, Sans Souci (meaning “carefree” in French) can accommodate up to four guests, and includes the proprietors’ elaborate German breakfast that guests can enjoy in the large B&B dining room, at the kitchen bar, or best of all, outside on the covered deck with the beautiful mountain view spread before them. In operation for just four years, the B&B has had an average occupancy of 85-90 nights a year, despite the blackout dates the Piatts save for visits by family and friends.
“We also planned that, should we need a live-in caregiver in the future, that person could occupy the guest suite, and it would cease to be a B&B,” says Anneliese. Planning ahead, they also made sure that the home’s hallways and doors are handicap-accessible.
The Piatts also provide Sans Souci guests full use of the outdoor facilities: the large outdoor patio, a sandy beach, and a dock for relaxing on the lake. Guests also benefit from the couple’s knowledge of and passion for the lake community. Bill, not incidentally, is chairing the Steering Committee for the upcoming 50th Anniversary of the filling of Smith Mountain Lake in 2016.
The couple insists that running a bed and breakfast isn’t a chore for them. Anneliese says, “We enjoy our guests. These people come from Northern Virginia and as far as Texas or California. We are enriched by our contact with them.”
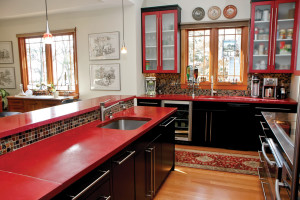 The house, designed by architect Craig Balzer, seems to blend right in with nature. Constructed by builder Ken Brodin, the home has the look of a contemporary European chalet. A large peaked window in the great room faces the lake and the mountain. The kitchen is decidedly European—no massive American-style island here—but instead a small, convenient galley kitchen. One side is a bar, and the other is loaded with super-efficient German appliances, including a cooktop that boils water in 60 seconds. The Piatts can enjoy one-level living since the master suite is located on the main floor. Because the house is built on a slope, there is an additional finished area downstairs on the “lake level,” where sliding-glass doors allow direct access to the lake. Here is a game room, office, bathroom and more guest bedrooms to accommodate visits by children and grandchildren.
The house, designed by architect Craig Balzer, seems to blend right in with nature. Constructed by builder Ken Brodin, the home has the look of a contemporary European chalet. A large peaked window in the great room faces the lake and the mountain. The kitchen is decidedly European—no massive American-style island here—but instead a small, convenient galley kitchen. One side is a bar, and the other is loaded with super-efficient German appliances, including a cooktop that boils water in 60 seconds. The Piatts can enjoy one-level living since the master suite is located on the main floor. Because the house is built on a slope, there is an additional finished area downstairs on the “lake level,” where sliding-glass doors allow direct access to the lake. Here is a game room, office, bathroom and more guest bedrooms to accommodate visits by children and grandchildren.
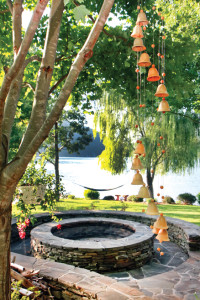 An important aspect of a lake house is the outdoor area, and the Piatts have taken advantage of theirs in an exceptional way. Leafy trees protect the home from summer’s hot sun, and in the winter allow the sun’s warmth to stream in. There is a beautiful spacious stone patio with a welcoming fire pit and a hot tub area. The dock is home to their Mastercraft ski/wakeboard/surf boat and to a sizeable sailboat. As with many lakeside docks, theirs includes a bar, and is adorned with a collection of amusing “vanity” license plates that they’ve owned. The Piatts have also incorporated clever hideaway storage for their two paddle boards and kayaks. Situated in clear deep water, the dock even sports a springy diving board.
An important aspect of a lake house is the outdoor area, and the Piatts have taken advantage of theirs in an exceptional way. Leafy trees protect the home from summer’s hot sun, and in the winter allow the sun’s warmth to stream in. There is a beautiful spacious stone patio with a welcoming fire pit and a hot tub area. The dock is home to their Mastercraft ski/wakeboard/surf boat and to a sizeable sailboat. As with many lakeside docks, theirs includes a bar, and is adorned with a collection of amusing “vanity” license plates that they’ve owned. The Piatts have also incorporated clever hideaway storage for their two paddle boards and kayaks. Situated in clear deep water, the dock even sports a springy diving board.
Near the front of the house is the garden, which includes five raised beds for growing tomatoes, herbs, carrots, beans, peas, blueberries and grapes, as well as lots of zinnias that Anneliese displays in the B&B and throughout the house. Gardening in rural Virginia can be a continual battle between the gardener and the critters who naturally live here, but Anneliese has won the war. Her beds are raised not only for gardening ease but also because they are lined underneath with “hardware cloth”, which keeps moles and voles from burrowing in. Netting keeps out deer and birds.
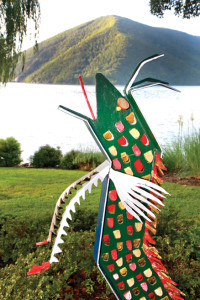 The outdoor area is also adorned with art. The Piatts proudly point out “Smithy,” their own artistic metal version of the dragon that was a character in a recent movie about the lake. This sculpture was created by John Wilson of the Wilson-Hughes Gallery in Roanoke. Other Wilson metal sculptures on the property include a colorful outdoor octagon that rotates in the summer breeze and a floor-standing candelabra that graces the B&B dining room.
The outdoor area is also adorned with art. The Piatts proudly point out “Smithy,” their own artistic metal version of the dragon that was a character in a recent movie about the lake. This sculpture was created by John Wilson of the Wilson-Hughes Gallery in Roanoke. Other Wilson metal sculptures on the property include a colorful outdoor octagon that rotates in the summer breeze and a floor-standing candelabra that graces the B&B dining room.
On past trips to Germany to visit Anneliese’s relatives, the Piatts noticed an abundance of solar panels on houses, garages and even barns, so they decided to include solar panels on their roof. These heat the domestic hot water in the summer, and in the winter they power the radiant floor heating. The heating system allows for seven separately-controlled heating zones.
“When it’s just the two of us, we can economize by only heating the rooms we’re using, and when guests come, we heat the additional rooms,” Bill explains. “Comfortably padding around on warm floors in bare or stocking feet on chilly days is a wonderful luxury.”
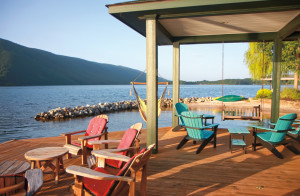 In summer, two whole-house fans enhance air circulation so that air conditioning is rarely needed. “Being so well shaded from the afternoon sun, all our living spaces, including the porch and patio, stay quite comfortable,” says Anneliese.
In summer, two whole-house fans enhance air circulation so that air conditioning is rarely needed. “Being so well shaded from the afternoon sun, all our living spaces, including the porch and patio, stay quite comfortable,” says Anneliese.
The Piatts’ B&B trade has grown quickly as delighted guests rave about the location, accommodations and hospitality to their friends. No doubt high on the list of “must sees” they relate is the view of Smith Mountain, the dam that formed it, and the 5,000 acres of adjoining wildlife-preserve shoreline visible from the comfortable lounges on the Piatts’ ample dock. It’s a slice of paradise that must be experienced to be fully appreciated.
“Smith Mountain Lake is often referred to as ‘The Jewel of the Blue Ridge’,” says Bill. “We are truly blessed to make our home here, and we enjoy sharing it with others.”
 Setting Down Roots With Style
Setting Down Roots With Style
Moving into a new home is exciting, but requires an adjustment period—not just for the homeowners, but for their home furnishings! As Carla and Jim Laseter learned, there are tricks you can employ to ease that transition and help you settle in to your new home.
Carla and Jim retired to Smith Mountain Lake, after having spent a lifetime and two successful careers in public relations and advertising in Charlotte, North Carolina.
Carla explains that they came to Smith Mountain Lake for the first time for a family wedding four years ago and they fell in love with the lake. She says, “At that time, we had a little vacation spot down in Charleston, but we were so taken with the lake, we decided to sell our place there and buy here.” Carla and Jim purchased a part-time residence near Union Hall and spent many weekends becoming familiar with the lake area. Carla says, “After many, many discussions between Jim and myself, we decided to take the plunge and move here full time.”
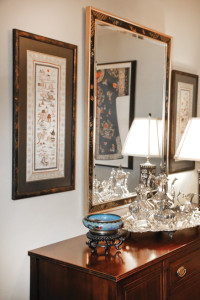 “Jim was doing some sailing with the Blackwater Yacht Club and met several friends. Everyone kept mentioning the Waverly neighborhood,” Carla adds. “Our realtor, Kim Thomas, was also president of the Waverly Home Owners Association and became a great cheerleader for the neighborhood. Kim helped us find the perfect house.”
“Jim was doing some sailing with the Blackwater Yacht Club and met several friends. Everyone kept mentioning the Waverly neighborhood,” Carla adds. “Our realtor, Kim Thomas, was also president of the Waverly Home Owners Association and became a great cheerleader for the neighborhood. Kim helped us find the perfect house.”
Though the Laseters’ home in Charlotte was a more traditional style, their furnishings have fit nicely into new surroundings in their more contemporary-themed home at the lake. She explains, “We have an eclectic style, with a mix of contemporary pieces and family antiques.”
Carla says learning how to arrange your furniture after a move takes time; you have to live in a place for a while to get a feel for it and know how to make it both comfortable and functional. Carla and Jim spent a lot of time rearranging furniture, getting rid of pieces that no longer worked, and purchasing a few new items that might work better in the new space.
The house, built by Jeff Tester of JTC Homes, was only about five years old when the Laseters bought it, so Jim says it was in terrific shape, structurally. Since taking ownership, they’ve done several projects, indoors and out, to help put their personal stamp on their new home and ease their belongings into their new setting.
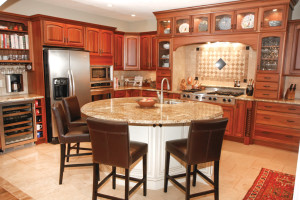 Inside the three bedroom, two-and-a-half bath home, Carla and Jim made two substantial updates. Everything they need for their day-to-day living is on the first floor, from the master suite to the kitchen and laundry room—they say that’s where they spend the majority of their time. So, to define and highlight their entertaining spaces in the semi-open floor plan, they changed several of the arched openings on the main floor, adding architectural detail to create more visual interest throughout the area. Jim says, “It’s much more airy now, yet still clearly defined.”
Inside the three bedroom, two-and-a-half bath home, Carla and Jim made two substantial updates. Everything they need for their day-to-day living is on the first floor, from the master suite to the kitchen and laundry room—they say that’s where they spend the majority of their time. So, to define and highlight their entertaining spaces in the semi-open floor plan, they changed several of the arched openings on the main floor, adding architectural detail to create more visual interest throughout the area. Jim says, “It’s much more airy now, yet still clearly defined.”
The star of the upstairs living space is an upscale, gourmet kitchen. Carla says, “It has a huge round island—we use it for everything!” In order to accommodate casual dining, the island has four leather counter chairs on one side and a prep sink on the other. The sink side of the island faces a handsome six-burner gas cooktop. A screened-in porch with a gas grill and hood is bumped out to the side of the kitchen and used as an additional dining area.
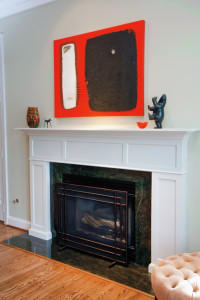 The Laseters’ other big indoor construction project was adding a traditional mantel with a granite hearth and two bookshelves in the living room. DeNeal’s Cabinets designed and built the mantel and bookshelves, as well as a handsome custom bar in the large downstairs den and some bathroom cabinets for the previous owners.
The Laseters’ other big indoor construction project was adding a traditional mantel with a granite hearth and two bookshelves in the living room. DeNeal’s Cabinets designed and built the mantel and bookshelves, as well as a handsome custom bar in the large downstairs den and some bathroom cabinets for the previous owners.
Carla says this new fireplace surround, reminiscent of the one in their former home in Charlotte, is a key aspect, because it adds a strong traditional element to anchor their furnishings in this new, more contemporary setting. Another important thing they did to help their furniture settle in at the lake was to have many interior areas in the home repainted in the same color scheme they had in Charlotte. She says it’s a Benjamin Moore color called Camouflage—a neutral green with gray undertones that goes with everything.
Carla says, “I also think that a good part of making a home has to do with surrounding yourself with things you love. When you do, they’ll follow you wherever you go.” Carla says such treasures should take center stage and become a focal point. “When you find a way to integrate them in the design, you’ll see how quickly the space gains personality and warmth.”
One such example can be seen in the framed silk Japanese kimono hanging as the focal point in the dining room. It is over 100 years old and once belonged to Jim’s grandmother, who lived for a few years in the Philippines. Now, it’s a dramatic piece of artwork in a contemporary frame.
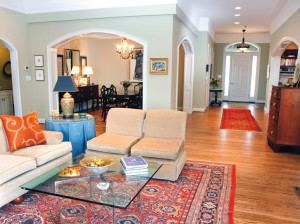 “Over the years, we’ve collected art and objects that remind us of the places we’ve been and our families,” says Carla. “We’re so fortunate that Jim’s mother loved antiques, which have fit right in with the rest of our furnishings.”
“Over the years, we’ve collected art and objects that remind us of the places we’ve been and our families,” says Carla. “We’re so fortunate that Jim’s mother loved antiques, which have fit right in with the rest of our furnishings.”
Carla says they like to watch TV and movies in the downstairs den, where they have their custom built-in bar, a lounge area, plus two bedrooms and a full bathroom. Here, interior designer Kris Willard encouraged them to create a conversation area, anchored by a rug and four cozy blue and white club chairs.
The Laseters also made some changes to the exterior front of the house to reflect their personal style. They added more stonework to the entrance, new lighting, and landscaping, which helped draw attention to that side of the house.
Jim, who enjoys gardening, says he worked with Fiddlehead Landscape Design in Roanoke to draw up a plan for additional landscaping in the front. “We purchased a mature Japanese maple from Pine Ridge Nursery in Salem to create a focal point,” he explains. “Then we added azaleas and other shrubbery to fill in the area.”
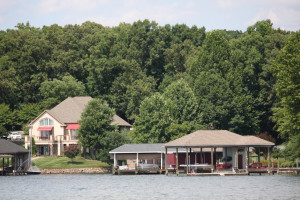 As a finishing touch to the updates they made at the home’s entryway, Carla says they carried out a neighbor’s suggestion to repaint the front door a shade of teal. “We love the way it draws your eye to the front door from the street,” she says.
As a finishing touch to the updates they made at the home’s entryway, Carla says they carried out a neighbor’s suggestion to repaint the front door a shade of teal. “We love the way it draws your eye to the front door from the street,” she says.
Like many people on Smith Mountain Lake, the Laseters consider their boathouse an extension of their home. Jim says, “We had Cook’s Siding and Window in Salem install an 18-foot translucent screen on the dock that cuts the heat by at least 10 degrees on the hottest summer days, and protects us from the sun. Now we can enjoy sitting out on the dock in the afternoons and evenings, one of our favorite things to do.”
Jim and Carla say that while they love the updates they’ve made to their new home, the very best thing they’ve done to settle in at the lake is making new friends. Carla says, “Everyone who lives at the lake has chosen to be here—you want to be here. We love our neighbors and have made fast friends!”
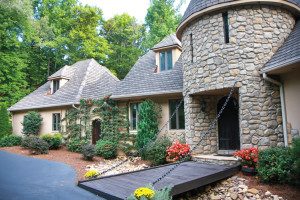 Creative Homeowners are Masters of Diversion
Creative Homeowners are Masters of Diversion
A sense of fun and creativity goes a long way when you own a home—just ask Jerry and Ferne Hale, who began setting down permanent roots at the lake back in 2000, when they bought a lot after 15 years of renting vacation homes as frequent summertime visitors.
The vantage point from the water, provided by daily boat rides around the lake, gave them a unique perspective as they contemplated ideas for their home, which they’ve named “Chateau Neuf.” Ferne, a retired French teacher, says it loosely translates from French to mean “Our New House.”
That sentiment explains how the Hales approached their home’s design and customized it especially for themselves. Jerry says, “When you live on a lake, everybody’s got a different perspective. Establishing your point of view is all about orientations and finding solutions to work with your lot.”
The French Chateau design prompted a solution to the steep lot’s water runoff problem. The Hales devised a route to divert rainwater away from their home as it rushes down the steep slope toward the lake: they built a moat! The moat is fully incorporated into the design of the home, which also features stone turrets, a courtyard and even a (non-operational) drawbridge that crosses the moat to the front door.
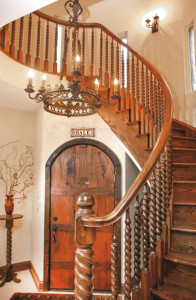 Inside the home, the Hales continue to play on the castle theme. The front doorway enters the home’s largest turret—a large circular room from which the wings of the home branch out. A life-sized suit of armor greets you in the turret’s foyer, under a massive antique iron chandelier that came from a real castle in France. The red oak circular stairway was built in Wisconsin and shipped in one piece, and all the doors that lead to other parts of the home were made of reclaimed wood and dressed in hand-forged iron hardware to lend to their look of antiquity.
Inside the home, the Hales continue to play on the castle theme. The front doorway enters the home’s largest turret—a large circular room from which the wings of the home branch out. A life-sized suit of armor greets you in the turret’s foyer, under a massive antique iron chandelier that came from a real castle in France. The red oak circular stairway was built in Wisconsin and shipped in one piece, and all the doors that lead to other parts of the home were made of reclaimed wood and dressed in hand-forged iron hardware to lend to their look of antiquity.
Fanning out from the foyer are the dining room and a large lake-facing living room that’s divided into two spaces by a centrally located, dual-sided fireplace. One side of this large room is decorated in a more formal manner than the other.
Jerry’s career with DuPont took their family to the Pacific Rim, where they lived in Australia and visited Bali, New Zealand and Japan. During their time away, they collected many beautiful, exotic antiques, which are now displayed throughout their home. Some of these treasures were given to them as gifts, a testament to the friendships they made throughout their journeys.
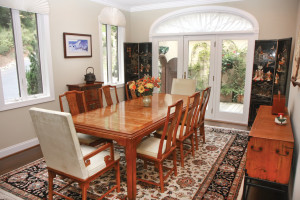 In the dining room are Chinese porcelains, beautifully hand-painted screens from Hong Kong, and an antique Japanese sword chest and a tea chest. The porcelain depiction of Mount Fuji on the wall was a gift from their son-in-law’s parents, who live in Japan.
In the dining room are Chinese porcelains, beautifully hand-painted screens from Hong Kong, and an antique Japanese sword chest and a tea chest. The porcelain depiction of Mount Fuji on the wall was a gift from their son-in-law’s parents, who live in Japan.
The formal side of the living room is recessed a few steps down from the rest of the main level of the home, adding to the dramatic flair of its furnishings. On this side is a beautifully detailed chess set, a chair featuring bullhorn details, a writing desk inlaid with mother of pearl, and a hand-carved Balinese statue.
Jerry explains that several thoughtful details went into designing the dual-sided fireplace, which serves as a room divider for the large, open entertaining space. For instance, on the formal side where the floor is recessed, the hearth was installed at a comfortable sofa height so that guests may also use that surface for seating.
On the other side of the fireplace, where the décor is less formal and geared to television viewing, the raised hearth is topped with flagstone. The television is hidden behind rustic, hand-crafted chestnut wood doors.
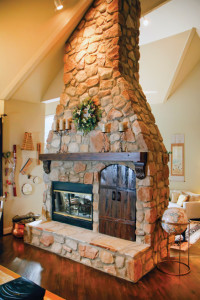 Virtually every room in the Hales’ home tells a story. The home is decorated with collectibles from their many adventures and whimsical touches of Ferne’s creativity expressed through hand-painted murals and other decorative painting techniques, including a “tent” on the ceiling in the master bedroom reminiscent of one seen at Napoleon’s Chateau de Malmaison in Paris.
Virtually every room in the Hales’ home tells a story. The home is decorated with collectibles from their many adventures and whimsical touches of Ferne’s creativity expressed through hand-painted murals and other decorative painting techniques, including a “tent” on the ceiling in the master bedroom reminiscent of one seen at Napoleon’s Chateau de Malmaison in Paris.
Jerry says the decks and the dock at Chateau Neuf are an extension of the home and provide an abundance of outdoor dining and entertaining space. The decks feature glass railings, so the view of the lake is unobstructed. Trained, flowering mandevilla vines cascade over the edges of the decks and provide a flamboyant burst of color.
The dock, featuring a tropical-themed bar surrounded by potted palms, geraniums and mandevilla, is the frequent site of music parties, where friends can join a jam session of instruments ranging from banjo and guitar, to steel drums and the flute.
Chateau Neuf was built for entertaining by a couple who embraces creativity and self-expression. There’s not another one like it anywhere!
