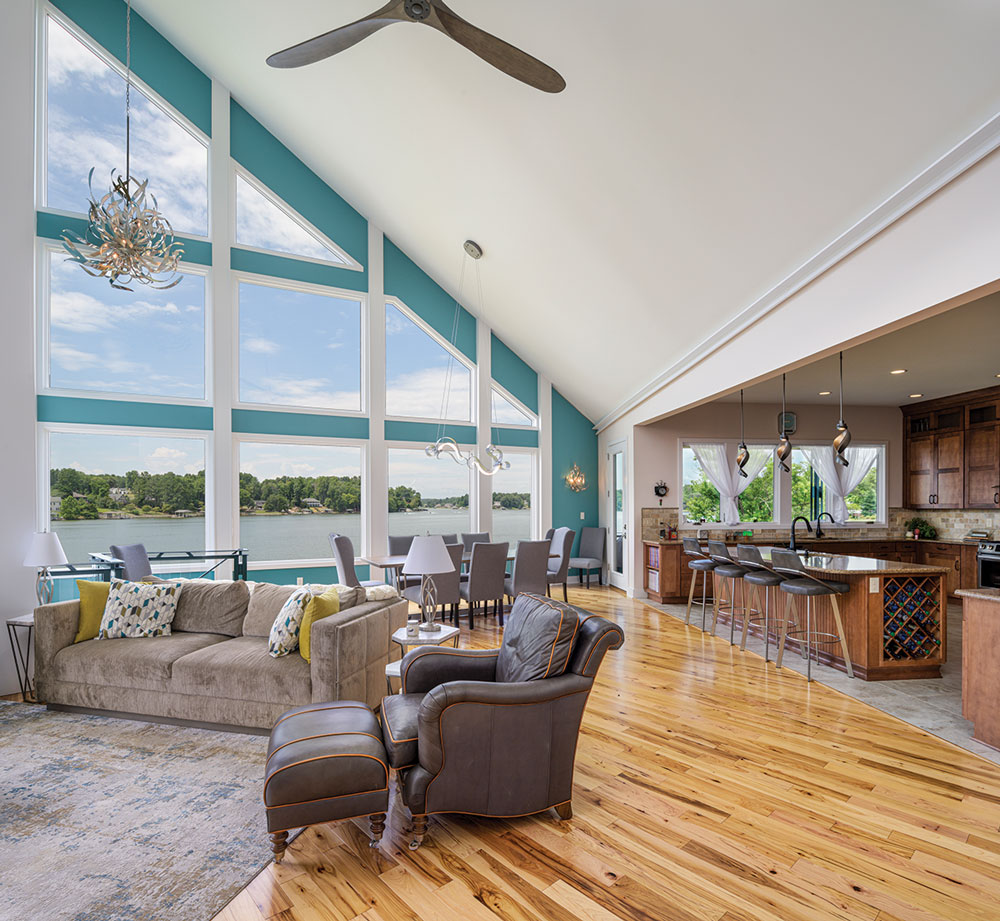 Photography by Michael Patch
Photography by Michael Patch
Colt Stevens always wanted to have a home on the water. But that’s probably of little surprise once you learn that he’s retired from the U.S. Navy, after a career that took him across the nation and sailing around the world.
“We’re boaters,” he says. “We like to go boating; the kids grew up on boats and so much else pertaining to the water.”
His dream was to be able to walk out the back door, push a button and take off on a boating adventure. Forget trailing to a boat ramp, and forget dealing with saltwater, which can be hard on a vessel. The fresh water of Smith Mountain Lake— its beautiful landscapes, leisurely lifestyle and ample amenities—beckoned his wife and him.
There was just one problem: Aside from being on the water, Colt and his wife, Cindy, didn’t really know what they wanted in a house.
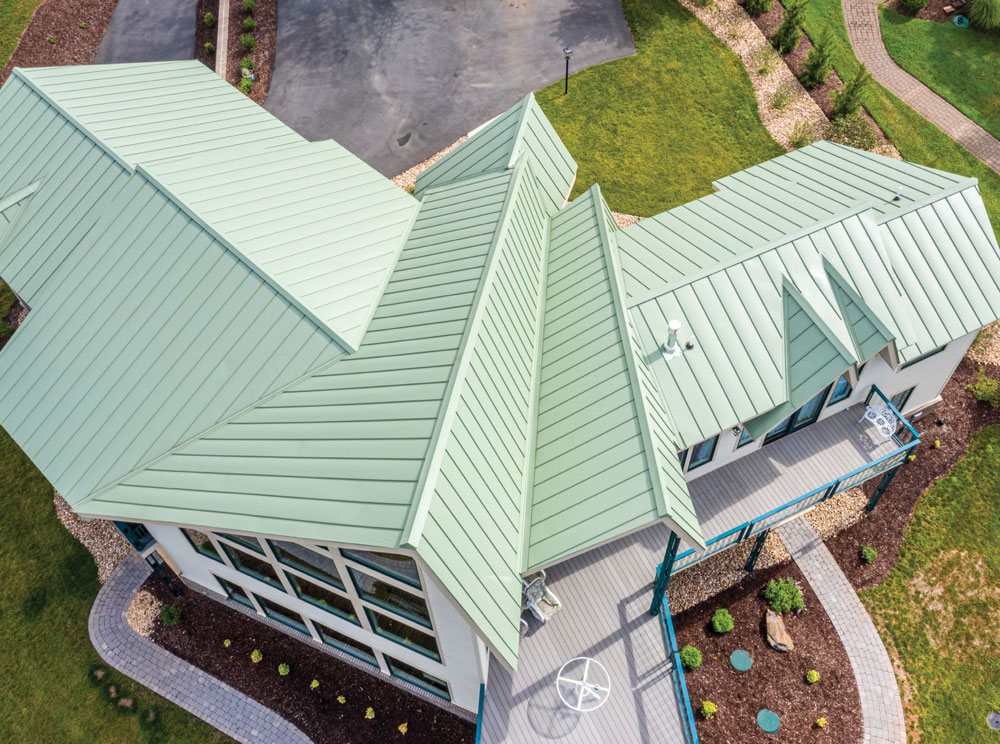
Sure, they wanted great views of the lake, and the idea of being able to live completely on one level so that they could age in place was enticing, but the details of their desires were absent. Floor plans, materials, color schemes, fixtures, landscaping—all of these were things that they were going to need help with.
“We had some discussions about style tastes, but they let me get really creative and have almost complete design freedom,” says Zach Baldridge of True Custom Inc., the builder whom the Stevenses hired to create their forever home. They were introduced to him during their property search by their Realtor, Teresa Criner of Wainwright & Co.
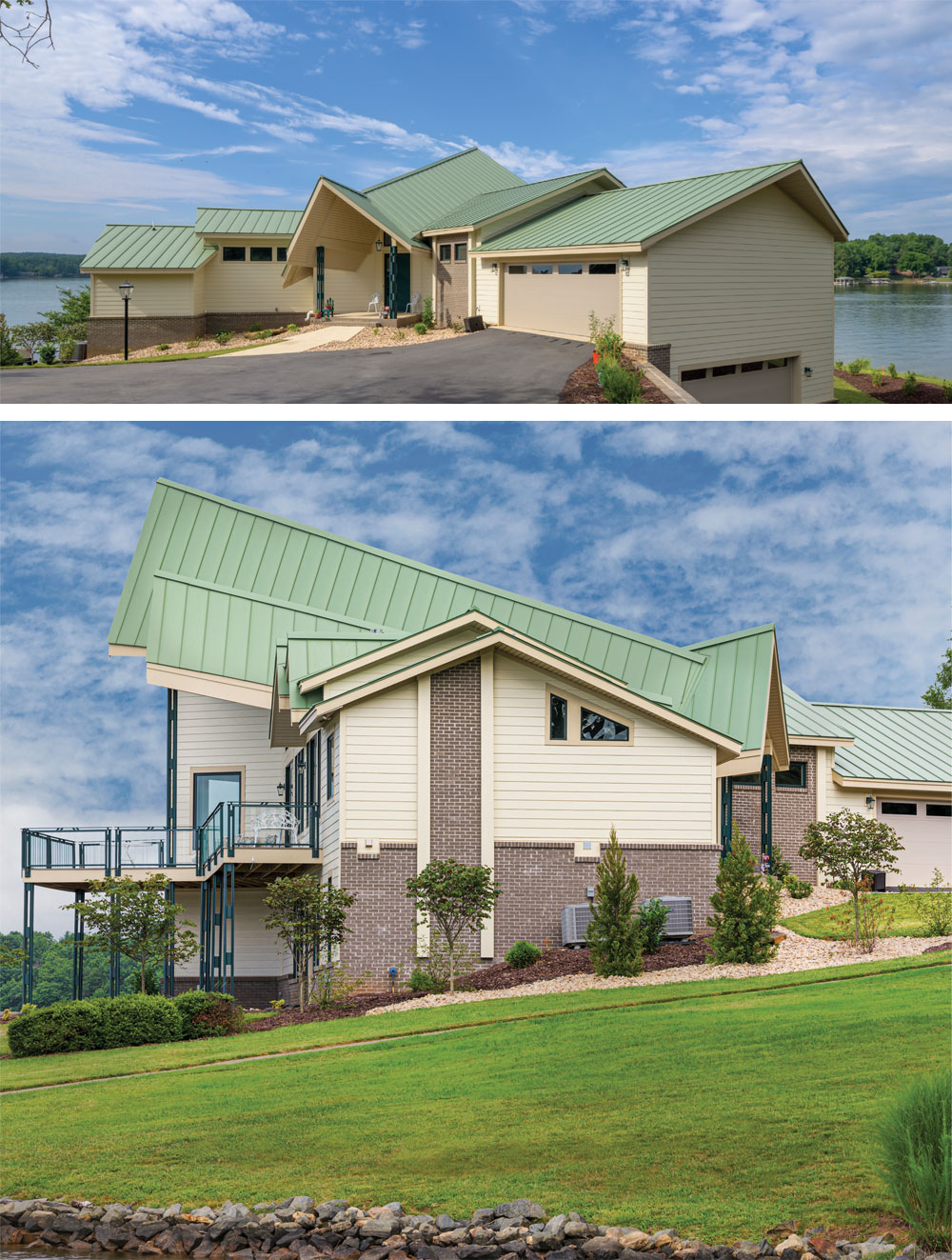 A SOARING, ASYMMETRICAL ROOFLINE IS JUST ONE OF THE FEATURES THAT MAKES BUILDER ZACH BALDRIDGE’S DESIGN FOR THE STEVENS’ HOME REMARKABLY UNIQUE.
A SOARING, ASYMMETRICAL ROOFLINE IS JUST ONE OF THE FEATURES THAT MAKES BUILDER ZACH BALDRIDGE’S DESIGN FOR THE STEVENS’ HOME REMARKABLY UNIQUE.
“I probably was too excited about the design and seeing it happen to be nervous about much,” Baldridge says.
The finished product, which sits close to the mouth of the Gills Creek Channel and has stunningly expansive views of the water from several spots indoors, is, undoubtedly, a custom creation.
Of art and architecture
About 95 percent of people who hire Baldridge come to him with floor plans, but every seven to 10 years, he gets a couple like the Stevenses, who offer the opportunity of building with a clean slate. In fact, Baldridge built a house a couple of doors down from the Stevens home, and when their lot came on the market, it was Baldridge who told them about it.
The Stevenses, who were living in Williamsburg and doing most of their boating on the James River, had been looking primarily in the Huddleston area to relocate. Having views of Smith Mountain was on their radar, so when Baldridge called them in 2017 to tell them about this lot, farther from the dam than they had hoped, they were hesitant but willing to explore the possibility.
The three-quarter-acre lot offered relatively flat land and about 180 feet of shoreline. Best of all, because Baldridge himself recommended the property to them, the couple knew that he was going to be comfortable creating and building in this space.
“This is all Zach’s vision. His brain works in amazing ways that I can’t comprehend,” Colt says.
“He basically built the home specifically for this lot, to maximize the view and everything. And he threw in a few twists to make it different.”
“We don’t like cookie-cutter, so to have a designer who’s unique was wonderful,” Cindy says. “You can have a custom home, but if the builder has three pre-planned options to choose from, then how custom really is it?”
Work began on the Stevenses’ new home in 2018.
“Having such freedom to openly design a home like this doesn’t happen often,” says Baldridge, who graduated from college with an art degree, which is perhaps a bit unusual for someone in his profession.
But that keen artistic eye, coupled with his long experience in the building industry to match function with flair, paid off for the Stevenses. It led to the creation of features such as a long soaring roof line and a wall fitted with panels of tall glass. So much of it involved flourishes that might otherwise be hard to envision into reality.
“I created the land layout in my computer CAD file, to make sure that the house fit on the lot, while still grabbing all the views possible,” Baldridge says. The Stevenses sent him some clippings of things they liked in home magazines, which helped spur some important discussions about various features of the house. And throughout the building process, Cindy was able to drive to the lake almost weekly to see the progress—to see first-hand the collaboration between the cabinet subcontractors and the flooring or lighting crew, to answer questions, and to spot-check certain elements, such as making sure that doorways were 36 inches rather than 32 inches.
“Her visits were helpful as questions were answered easily, but more than that, her visits often were an exciting unveiling of some new completed part,” Baldridge says. “This house was a challenge to visualize, so as different parts were completed, the vision of the home became realized.”
Function and fashion
The Stevenses have two children: one in Virginia Beach and the other just north of Roanoke in Buchanan, as well as several grandkids. And while Smith Mountain Lake might not be quite as centrally located between the two as their former home in Williamsburg was, the couple still wanted to make sure that the house was big enough to accommodate the whole family coming together for the holidays or for a weekend of summer fun.
The living spaces were created to be open, allowing for everyone to be comfortable, even during large family gatherings. That openness also allows visitors to see straight through the house to the windows at each end as they approach the front door. And the door itself is an exquisite piece; it’s a custom metal front door that was designed and built from scratch at Baldridge’s shop and follows the angular design theme of the home.

The great room has tall airy ceilings, and the ceiling fans are made of aircraft propellers, conjured from Colt’s interest in aviation and his Navy service on the aircraft carrier USS Enterprise. The room includes East Asian decorations, a nod to Colt’s time spent in Japan.
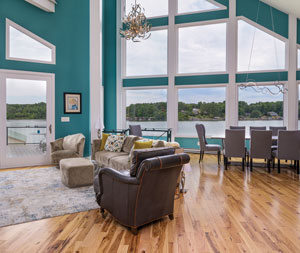 The wall on the lake side of the house has a massive configuration of 10 windows that stretch the height of the room, allowing for lake and sky to come together in picturesque fashion. The wall is also painted in a blue accent color, further complementing the lake setting.
The wall on the lake side of the house has a massive configuration of 10 windows that stretch the height of the room, allowing for lake and sky to come together in picturesque fashion. The wall is also painted in a blue accent color, further complementing the lake setting.
Along that wall sits the eight-seat dining room table, perfect for fitting the Stevenses’ immediate family. Cleverly, the stylish light fixture that hangs over the table looks razor-thin in profile, so as not to obstruct the windows, but provides a pleasing and vibrant aura when sitting down to eat.
The floor is made of light hickory wood that enhances the room’s brightness, and the directions that the boards were laid was very deliberate in order to create a visual transition from room to room and toward the lake.
The Stevenses said they want to be able to age in place in this house, so the 2,000-square-foot main floor has not just the great room, but also the kitchen, master bedroom and bathroom, another full bathroom, a sewing room, a mud room, an office/wine room combination (if nothing else, an interesting conversation starter during pandemic Zoom calls) and one of two garages.
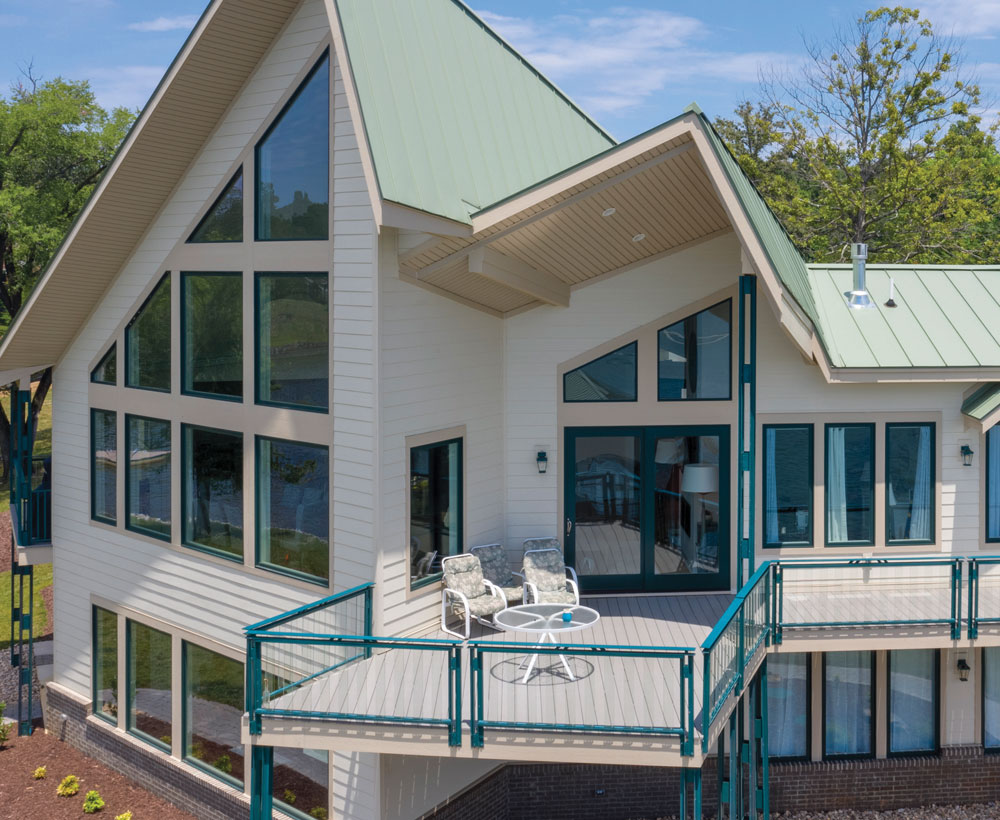
From the main level, the couple are able to walk out onto the deck, where Baldridge conducted more of his ironwork magic, creating unique pillars as well as railings with glass inserts for seamless lake views. This iron design is carried over to the interior stairway railing, too.
Off the great room, the 19-by-19-foot kitchen— packed with abundant cabinets, oil-rubbed bronze faucets and hardware, stainless steel appliances and modern light fixtures—is a showstopper. Lightly colored brick is used in place of a more traditional tile backsplash, and the brown granite countertops play into the cabinetry perfectly.
The kitchen is as functional as it is fashionable: There are two dishwashers as well as three ovens—gas, electric, convection—and Colt says “all three will be rolling during the holidays.” Padded seats pull up to the island, and perhaps most resourcefully, there is a single foldable coldwater faucet positioned over the stovetop so that pots can be filled in that spot and not have to be transported from the sink to the cooking surface.
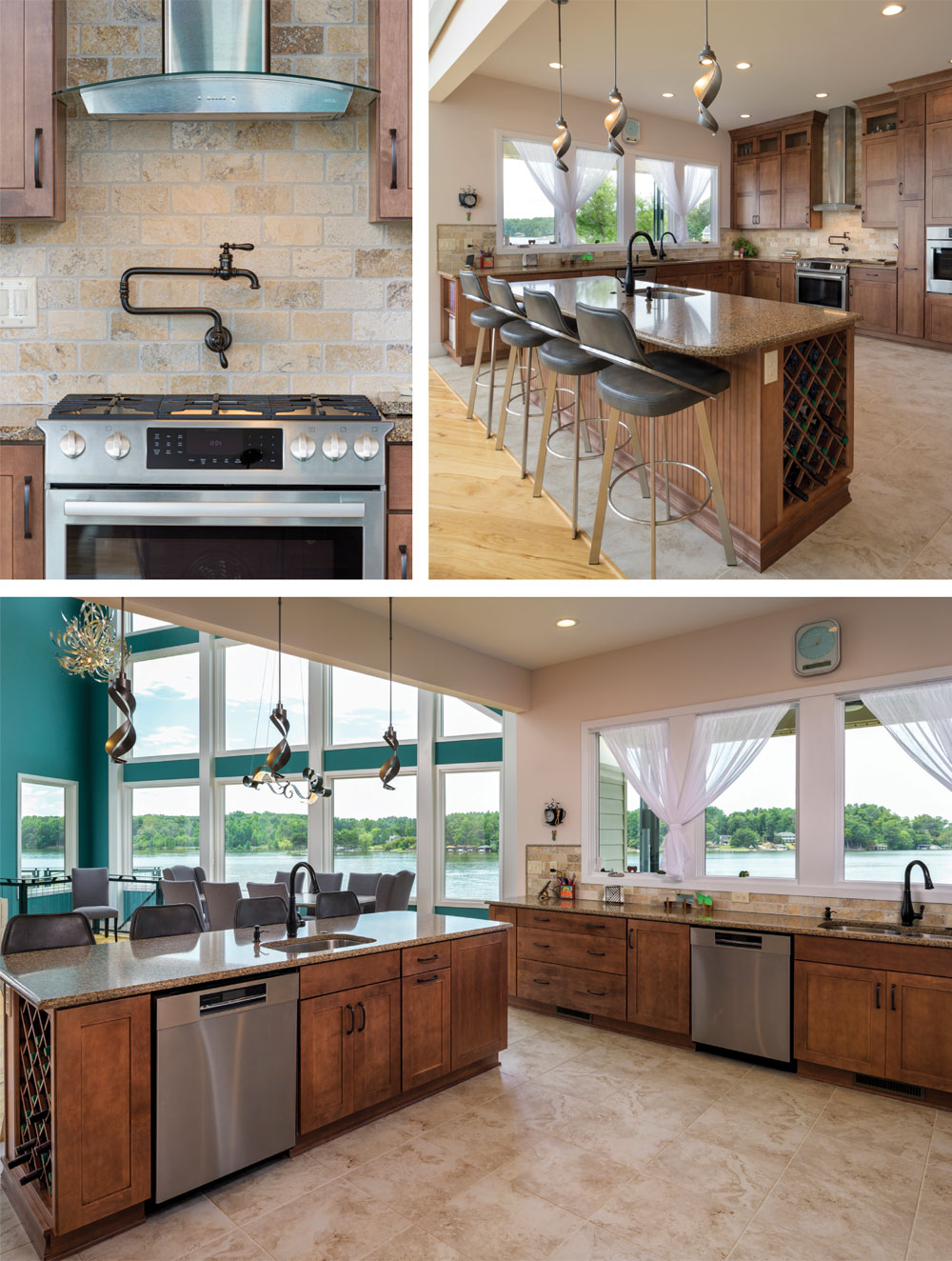 THE SHOWSTOPPING KITCHEN FEATURES ABUNDANT CABINETS, OIL-RUBBED BRONZE FAUCETS AND HARDWARE, MODERN LIGHT FIXTURES, AND APPLIANCES GALORE, INCLUDING TWO DISHWASHERS AND THREE OVENS.
THE SHOWSTOPPING KITCHEN FEATURES ABUNDANT CABINETS, OIL-RUBBED BRONZE FAUCETS AND HARDWARE, MODERN LIGHT FIXTURES, AND APPLIANCES GALORE, INCLUDING TWO DISHWASHERS AND THREE OVENS.
Next to the kitchen is the mud room, which features natural light and a large closet. Connected to it is a garage, affectionately dubbed “her” garage, since it has mostly Cindy’s things in it. Directly below it and accessible from the side of the house is “his” garage, where boat trailers are stored, tools abound and even a clamp and hoist sit connected to a massive I-beam, so Colt can remove boat motors or do other repair work.
Back on the main floor, a hallway off the great room leads to Cindy’s sewing room. When her kids were younger, she made a lot of their clothes and costumes herself, so having a craft room was important. She can sew and enjoy nice views of the water, and the room has a Murphy bed in case any extra sleeping space is needed.
The main guest bathroom is nearby and has a full bathtub, something that Cindy specifically requested because the master bathroom doesn’t have a tub, and she wanted to easily be able to clean up the grandkids on the main level, if necessary.
The Stevenses’ master bedroom is spacious, with a modern design and hardwood floors. One request they made of Baldridge was to have the deck extend around to the master bedroom, so the couple can walk directly outside. Both this bedroom and the kitchen have the luxury of heated floors.

The master bathroom carries some elements from the kitchen, including the countertop and cabinet stylings (save for swapping out the kitchen’s dark hardware with brushed nickel in the bathroom). There are his-and-hers sinks, and the shower is fully tiled. They added a piece of glass to the shower wall facing the exterior window to help usher in some additional natural light. Just off the bathroom is the walk-in closet as well as the main-level’s washer and dryer, a strategy intended to make the laborious task of washing clothes that much more convenient.
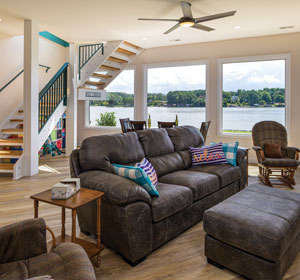 A place all their own
A place all their own
While the main level of the home is ideal for the Stevenses, the downstairs level is designed for their family members. “When we travel, we always want our own space,” Cindy says. “Our intent was to have a space, so that when we have company, they can do what they want. They’re not infringing on us, and we’re not tip-toeing around.”
The stairway spills into a sitting area downstairs, and a “kids’ corner,” packed with games and other toys, is nestled under the staircase. A bank of windows lets in lots of light and offers full views of the water. There’s a kitchenette with a microwave, selfcleaning oven, coffee pot and refrigerator for family members and other guests to use. The stainless-steel appliances and dark cabinets are punctuated in color by a maroon wall sign with orange lettering that simply says “Enter Sandman”—a reference to which any Virginia Tech fan will immediately be drawn.
There are a handful of rooms on this level, including a media room with two queen Murphy beds; the “Sunflower Room,” which is a brightly colored spare bedroom with a full bath; and the secondary master bedroom, with its own walk-in closet and full bathroom. Throughout, there’s a clean, simple and stylish look to the interior design elements.
There’s also a mechanical room with a washer and dryer, as well as some additional storage space.
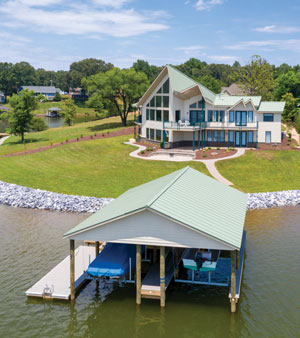
Outside, the boat-side view of the home, which is one of Colt’s favorite parts about it, hammers home the uniqueness that Baldridge put into the design. It’s easy to see that the living spaces are highlighted by the many windows, the ironwork accents the structure, and the gables have an asymmetrical flair, all helping this home to be affectionately dubbed “The Avengers House.”
“When you see it in the front, you have absolutely no idea that all of this is in the back. It’s very unassuming,” Cindy says.
The landscaping, too, is as creative as the home itself, with well-laid-out pathways leading to an inviting fire pit and to the sizable boat house, where Colt keeps the beloved day cruiser that he’s had for more than three decades. Hardwood mulch lines many areas around the house, and colorful nascent plants dot the grounds.
“It’s not your normal house,” Colt says, “and I don’t mind that. We like unique.”
“We just keep looking around saying that we can’t believe this is ours and that we don’t have to turn the keys in 10 days from now or worry about a deposit,” Cindy says of the beautiful property. It’s all theirs. ✦
